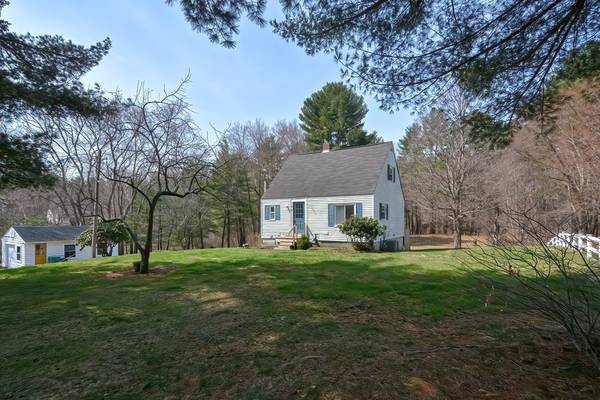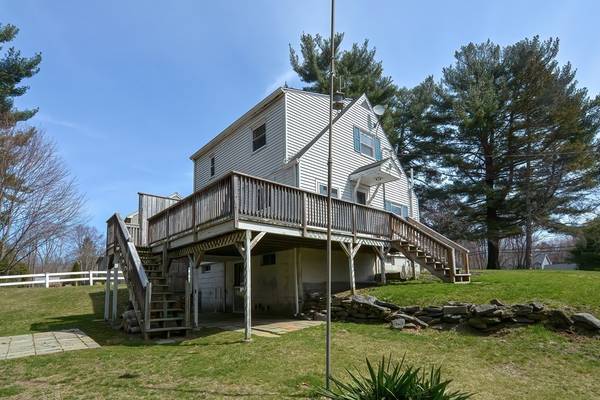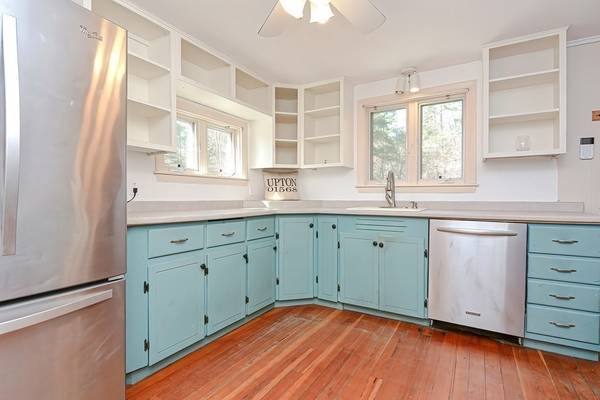For more information regarding the value of a property, please contact us for a free consultation.
Key Details
Sold Price $390,000
Property Type Single Family Home
Sub Type Single Family Residence
Listing Status Sold
Purchase Type For Sale
Square Footage 1,463 sqft
Price per Sqft $266
MLS Listing ID 72963753
Sold Date 07/20/22
Style Cape
Bedrooms 3
Full Baths 2
Year Built 1949
Annual Tax Amount $5,490
Tax Year 2022
Lot Size 1.180 Acres
Acres 1.18
Property Description
This adorable Cape is more spacious inside than it appears. Three large bedrooms, two full baths, hardwoods throughout. Master ensuite boasts gas fireplace and attached laundry room. Stainless Steel Appliances are approximately 6 years old. Bring your imagination and make this your own!! Enjoy your wrap-around deck and unwind on over an acre of peaceful and private backyard. Stone patio beneath offers direct access to master bedroom. Oversize detached garage provides extra storage. Shed in yard will stay. Conveniently located to downtown and schools. Great commuter location. Minutes to 495 and Mass Pike. Convenient to multiple "T" stations. Award winning schools. Come enjoy all Upton has to offer.
Location
State MA
County Worcester
Zoning 1
Direction Use GPS
Rooms
Basement Full, Finished, Walk-Out Access, Radon Remediation System
Primary Bedroom Level Basement
Dining Room Flooring - Hardwood, Exterior Access, Lighting - Overhead, Crown Molding
Kitchen Ceiling Fan(s), Flooring - Hardwood, Deck - Exterior, Exterior Access, Stainless Steel Appliances, Gas Stove, Lighting - Overhead
Interior
Interior Features Internet Available - Unknown
Heating Forced Air, Natural Gas
Cooling Central Air
Flooring Wood, Tile
Appliance Range, Dishwasher, Refrigerator, Washer, Dryer, Range Hood, Gas Water Heater, Utility Connections for Gas Range
Laundry Exterior Access, Recessed Lighting, In Basement
Basement Type Full, Finished, Walk-Out Access, Radon Remediation System
Exterior
Exterior Feature Storage, Stone Wall
Garage Spaces 1.0
Community Features Public Transportation, Shopping, Tennis Court(s), Park, Walk/Jog Trails, Golf, Medical Facility, Bike Path, Conservation Area, Highway Access, House of Worship, Private School, Public School, T-Station
Utilities Available for Gas Range
Waterfront Description Beach Front, Lake/Pond, 1/2 to 1 Mile To Beach, Beach Ownership(Public)
Roof Type Shingle
Total Parking Spaces 6
Garage Yes
Waterfront Description Beach Front, Lake/Pond, 1/2 to 1 Mile To Beach, Beach Ownership(Public)
Building
Lot Description Wooded, Cleared, Level
Foundation Block
Sewer Private Sewer
Water Public
Schools
Elementary Schools Memorial
Middle Schools Miscoe
High Schools Nipmuc/Bvt
Others
Acceptable Financing Contract
Listing Terms Contract
Read Less Info
Want to know what your home might be worth? Contact us for a FREE valuation!

Our team is ready to help you sell your home for the highest possible price ASAP
Bought with Ana Conneely • ERA Key Realty Services
Get More Information
Ryan Askew
Sales Associate | License ID: 9578345
Sales Associate License ID: 9578345



