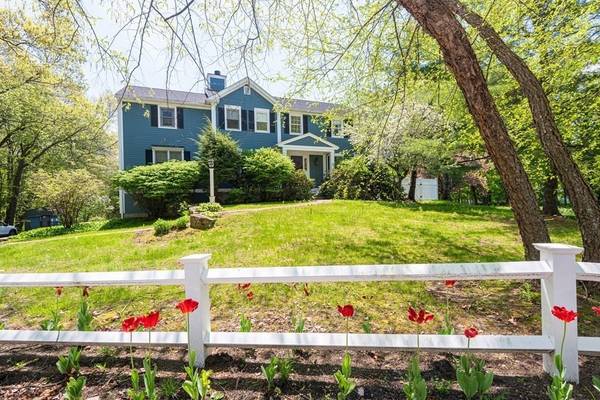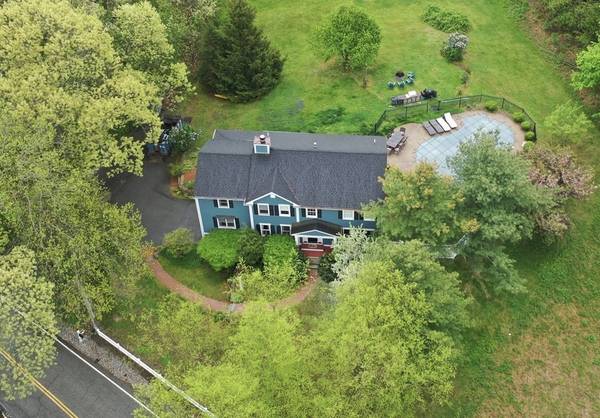For more information regarding the value of a property, please contact us for a free consultation.
Key Details
Sold Price $1,065,000
Property Type Single Family Home
Sub Type Single Family Residence
Listing Status Sold
Purchase Type For Sale
Square Footage 3,228 sqft
Price per Sqft $329
MLS Listing ID 72984337
Sold Date 07/20/22
Style Colonial
Bedrooms 4
Full Baths 3
Half Baths 1
Year Built 1997
Annual Tax Amount $9,383
Tax Year 2022
Lot Size 1.000 Acres
Acres 1.0
Property Description
Settle in before summer is gone and enjoy this spacious 4 bedroom 3.5 bathroom home that is sure to impress your guests. Stunning custom kitchen opens to welcoming family room with an attractive heated sun porch overlooking a beautiful and private yard. First floor also includes a home office, dining room, den and half bath. Cozy up to a nice fire in either the den or living room! Upstairs has 4 bedrooms including an oversized primary suite with walk in his/hers closet and bathroom with jetted soaking tub. The basement is finished with ample space for a future in-law, teenage suite, home office or playroom. Plenty of storage off garage for winter gear including a cedar closet. Oversized 2 car garage with direct access to basement. Outside you will find a spacious driveway and beautiful yard with a heated in-ground pool. Plenty of space for a fire pit, grill and smoker! This home was built to entertain!
Location
State MA
County Essex
Zoning R2
Direction use GPS
Rooms
Family Room Flooring - Hardwood
Basement Full, Finished
Primary Bedroom Level Second
Dining Room Flooring - Hardwood
Kitchen Bathroom - Half, Closet/Cabinets - Custom Built, Flooring - Hardwood, Countertops - Stone/Granite/Solid, Kitchen Island, Recessed Lighting
Interior
Interior Features Bathroom - Full, Bathroom - With Shower Stall, Bathroom - With Tub, Closet - Cedar, Bathroom, Home Office, Bonus Room, Sun Room
Heating Forced Air
Cooling Central Air
Flooring Carpet, Hardwood
Fireplaces Number 2
Fireplaces Type Family Room, Living Room
Appliance Range, Oven, Dishwasher, Microwave, Refrigerator, Washer, Dryer, Gas Water Heater, Utility Connections for Gas Range
Laundry Second Floor
Basement Type Full, Finished
Exterior
Exterior Feature Storage, Sprinkler System
Garage Spaces 2.0
Pool Pool - Inground Heated
Utilities Available for Gas Range
Total Parking Spaces 4
Garage Yes
Private Pool true
Building
Foundation Other
Sewer Private Sewer
Water Public
Architectural Style Colonial
Read Less Info
Want to know what your home might be worth? Contact us for a FREE valuation!

Our team is ready to help you sell your home for the highest possible price ASAP
Bought with Rebecca Brennan • Better Homes and Gardens Real Estate - The Shanahan Group
Get More Information
Ryan Askew
Sales Associate | License ID: 9578345
Sales Associate License ID: 9578345



