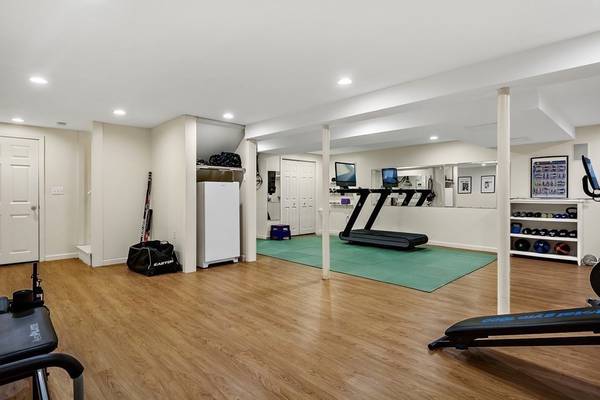For more information regarding the value of a property, please contact us for a free consultation.
Key Details
Sold Price $1,060,000
Property Type Single Family Home
Sub Type Single Family Residence
Listing Status Sold
Purchase Type For Sale
Square Footage 3,264 sqft
Price per Sqft $324
Subdivision Old Center
MLS Listing ID 72983390
Sold Date 07/21/22
Style Colonial
Bedrooms 4
Full Baths 2
Half Baths 1
HOA Y/N false
Year Built 1985
Annual Tax Amount $9,522
Tax Year 2022
Lot Size 0.890 Acres
Acres 0.89
Property Description
Live the Old Center lifestyle with access to everything! This elegant Brick-front Colonial, with circular drive, has gorgeous grounds and interior to match. The floor plan has something for everyone. Work from home, entertain in the large den, or use the flexible spaces to let the flow be your own. The house features tons of natural light, all hardwood floors, recessed lighting, updated hardware and bath fixtures, and a new gas fireplace making it ‘drop your bag' ready for move in. The updated white gourmet Kitchen and spa Master Bath will get you 5 star rave reviews on Instagram. The finished lower level is a great combination of exercise space, playroom and storage. You'll appreciate the cost savings of the environmentally friendly (owned) solar power and Tesla battery storage. The private deck and large fenced yard are made to be enjoyed for a soccer game or your dog. Located across from Quail Run, and just up the road from Drummond Park, the Common, and Stevens Coolidge Estate.
Location
State MA
County Essex
Area Old Center
Zoning R3
Direction Chestnut St near Quail Run and the Old Center
Rooms
Family Room Cathedral Ceiling(s), Flooring - Hardwood, Exterior Access, Open Floorplan
Basement Full, Partially Finished, Interior Entry, Sump Pump
Primary Bedroom Level Second
Dining Room Flooring - Hardwood
Kitchen Countertops - Stone/Granite/Solid, Kitchen Island, Exterior Access, Open Floorplan, Remodeled
Interior
Interior Features Open Floor Plan, Great Room, Exercise Room, Play Room, Foyer, High Speed Internet
Heating Baseboard, Natural Gas, Active Solar, Solar
Cooling Central Air, Wall Unit(s)
Flooring Tile, Flooring - Hardwood
Fireplaces Number 3
Fireplaces Type Family Room, Living Room, Master Bedroom
Appliance Range, Oven, Dishwasher, Microwave
Laundry Closet/Cabinets - Custom Built, First Floor
Basement Type Full, Partially Finished, Interior Entry, Sump Pump
Exterior
Exterior Feature Professional Landscaping
Garage Spaces 2.0
Fence Fenced
Community Features Public Transportation, Shopping, Park, Walk/Jog Trails, Stable(s), Golf, Medical Facility, Bike Path, Highway Access, House of Worship, Private School, Public School, T-Station, University, Sidewalks
Waterfront Description Beach Front, Lake/Pond, 1 to 2 Mile To Beach, Beach Ownership(Association)
Roof Type Shingle
Total Parking Spaces 8
Garage Yes
Waterfront Description Beach Front, Lake/Pond, 1 to 2 Mile To Beach, Beach Ownership(Association)
Building
Lot Description Wooded, Easements
Foundation Concrete Perimeter
Sewer Public Sewer
Water Public
Architectural Style Colonial
Schools
Elementary Schools Franklin
Middle Schools North Andover
High Schools North Andover
Others
Senior Community false
Read Less Info
Want to know what your home might be worth? Contact us for a FREE valuation!

Our team is ready to help you sell your home for the highest possible price ASAP
Bought with Stefania Bishop • William Raveis R.E. & Home Services
Get More Information
Ryan Askew
Sales Associate | License ID: 9578345
Sales Associate License ID: 9578345

