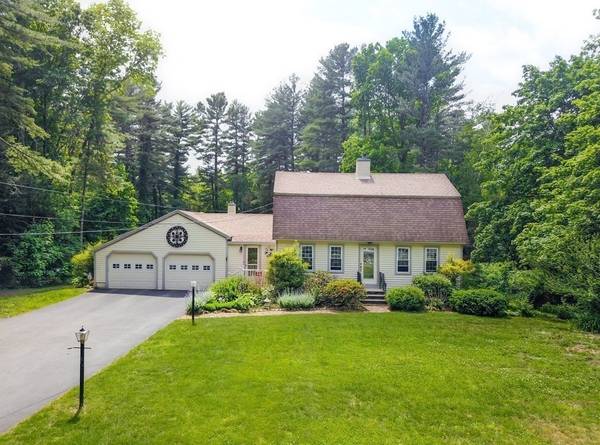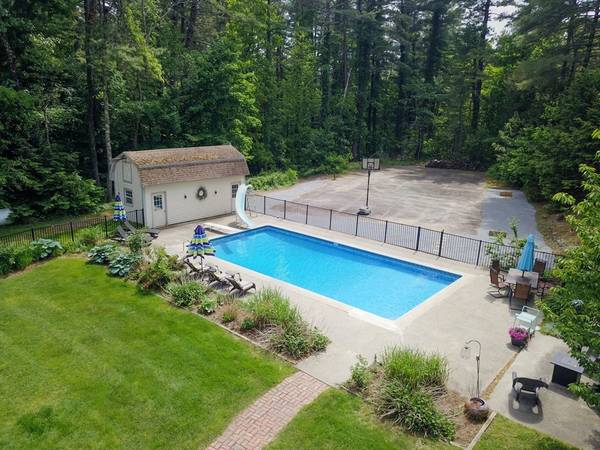For more information regarding the value of a property, please contact us for a free consultation.
Key Details
Sold Price $785,000
Property Type Single Family Home
Sub Type Single Family Residence
Listing Status Sold
Purchase Type For Sale
Square Footage 2,338 sqft
Price per Sqft $335
MLS Listing ID 72991993
Sold Date 07/22/22
Style Colonial
Bedrooms 3
Full Baths 2
HOA Y/N false
Year Built 1961
Annual Tax Amount $7,717
Tax Year 2022
Lot Size 1.600 Acres
Acres 1.6
Property Description
Sited on 1.6 acres, this well cared for home exudes pride of ownership through out! The gorgeous upgraded white kitchen with newer hardwood floors offers generous granite counter space, room for an island and breakfast table, and adjacent dining room. The front-to-back fireplaced living room, wired for sound, has an open floor plan for entertaining, behind which is a three-season room and balcony overlooking the spacious landscaped back yard. You and your friends can beat the heat this summer relaxing and grilling by the in-ground pool. Three bedrooms complete the second floor, featuring a double-closeted master bedroom and updated full bath with great storage. Newly carpeted walk out finished basement has a laundry room and offers the option of playroom or media room. First floor also offers a fantastic mudroom with built-ins between the kitchen and two car garage. Loads of driveway parking, and an additional two perpendicular spots on the left side allowing for easy coming and going.
Location
State MA
County Essex
Zoning R1
Direction Old Center, Boxford St, Campbell Rd, Sharpner's Pond Rd or Essex St to Salem St.
Rooms
Family Room Flooring - Hardwood, Cable Hookup, Open Floorplan, Recessed Lighting
Basement Full, Finished, Walk-Out Access, Interior Entry
Primary Bedroom Level Second
Dining Room Flooring - Hardwood, Chair Rail, Lighting - Overhead
Kitchen Flooring - Hardwood, Countertops - Stone/Granite/Solid, Open Floorplan, Recessed Lighting, Remodeled, Stainless Steel Appliances
Interior
Interior Features Sun Room, Media Room, Exercise Room, Mud Room, Internet Available - Broadband
Heating Baseboard, Electric Baseboard, Electric, Propane
Cooling Window Unit(s), 3 or More
Flooring Tile, Carpet, Hardwood, Flooring - Wall to Wall Carpet, Flooring - Stone/Ceramic Tile
Fireplaces Number 2
Fireplaces Type Family Room
Appliance Range, Dishwasher, Microwave, Refrigerator, Washer, Dryer, Propane Water Heater, Tank Water Heater, Utility Connections for Electric Range, Utility Connections for Electric Oven, Utility Connections for Electric Dryer
Laundry Electric Dryer Hookup, Washer Hookup, In Basement
Basement Type Full, Finished, Walk-Out Access, Interior Entry
Exterior
Exterior Feature Balcony, Professional Landscaping, Garden
Garage Spaces 2.0
Fence Fenced
Pool In Ground
Community Features Shopping, Pool, Tennis Court(s), Park, Walk/Jog Trails, Stable(s), Golf, Medical Facility, Bike Path, Conservation Area, Highway Access, House of Worship, Private School, Public School, T-Station, University
Utilities Available for Electric Range, for Electric Oven, for Electric Dryer, Washer Hookup
Roof Type Shingle
Total Parking Spaces 8
Garage Yes
Private Pool true
Building
Lot Description Wooded
Foundation Concrete Perimeter
Sewer Private Sewer
Water Public
Architectural Style Colonial
Schools
Elementary Schools Sargent School
Middle Schools Nams
High Schools Nahs
Others
Senior Community false
Read Less Info
Want to know what your home might be worth? Contact us for a FREE valuation!

Our team is ready to help you sell your home for the highest possible price ASAP
Bought with Stephen Velonis • Coldwell Banker Realty - Lynnfield
Get More Information
Ryan Askew
Sales Associate | License ID: 9578345
Sales Associate License ID: 9578345



