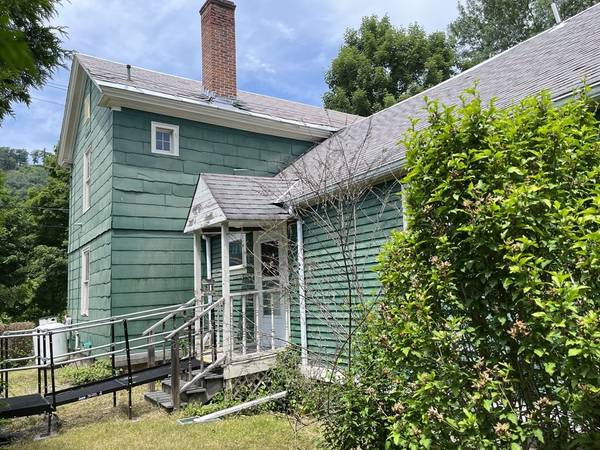For more information regarding the value of a property, please contact us for a free consultation.
Key Details
Sold Price $162,500
Property Type Single Family Home
Sub Type Single Family Residence
Listing Status Sold
Purchase Type For Sale
Square Footage 1,008 sqft
Price per Sqft $161
MLS Listing ID 73006685
Sold Date 07/25/22
Style Colonial
Bedrooms 1
Full Baths 1
HOA Y/N false
Year Built 1800
Annual Tax Amount $2,773
Tax Year 2022
Lot Size 0.270 Acres
Acres 0.27
Property Description
Water Street Property Ready to Write a New Story! This is a MAJOR project and not for the faint of heart. It will require cash or construction financing. 3/4 of the dwelling is uninhabitable - rear ell may be a tear down and start over - you and your contractor decide. There is a 3 room, 1 bedroom apartment which is habitable, full cellar, wonderful village lot with big back yard and the Deerfield River in the front - lot also includes 49 feet of road and river frontage on the west side of Water Street - so room to have your own private bench area or kayak access, and literally watch the river go by, or better yet, get out and paddle on it! Owning that river frontage ensures river view from the house. Lot is surveyed. SERIOUS INQUIRIES ONLY. Property is being sold "as is, where is, how is" and buyer to do their own due diligence. AGENTS: read Firm Remarks before scheduling showings.
Location
State MA
County Franklin
Area Shelburne Falls
Zoning R1
Direction 3rd house on right after Water/Cross St. intersection
Rooms
Basement Full, Interior Entry, Bulkhead, Dirt Floor, Concrete
Primary Bedroom Level First
Interior
Heating Forced Air, Oil
Cooling None
Appliance Range, Refrigerator, Electric Water Heater, Tank Water Heater
Basement Type Full, Interior Entry, Bulkhead, Dirt Floor, Concrete
Exterior
Community Features Shopping, Sidewalks
Waterfront Description Waterfront, River
View Y/N Yes
View City View(s), City
Roof Type Slate
Total Parking Spaces 2
Garage No
Waterfront Description Waterfront, River
Building
Lot Description Level
Foundation Block, Stone
Sewer Public Sewer
Water Public
Architectural Style Colonial
Schools
Elementary Schools Bse
Middle Schools Mohawk
High Schools Mohawk
Others
Senior Community false
Read Less Info
Want to know what your home might be worth? Contact us for a FREE valuation!

Our team is ready to help you sell your home for the highest possible price ASAP
Bought with Carol Bolduc • Coldwell Banker Community REALTORS®
Get More Information
Ryan Askew
Sales Associate | License ID: 9578345
Sales Associate License ID: 9578345



