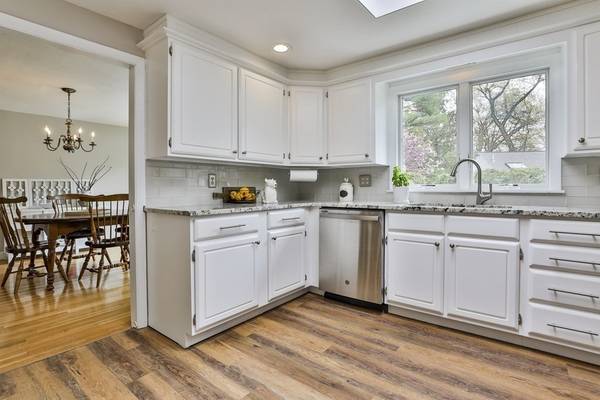For more information regarding the value of a property, please contact us for a free consultation.
Key Details
Sold Price $960,000
Property Type Single Family Home
Sub Type Single Family Residence
Listing Status Sold
Purchase Type For Sale
Square Footage 3,223 sqft
Price per Sqft $297
Subdivision Sherwood Forest
MLS Listing ID 72981300
Sold Date 07/26/22
Style Ranch
Bedrooms 3
Full Baths 1
Half Baths 1
HOA Y/N false
Year Built 1963
Annual Tax Amount $8,638
Tax Year 2022
Lot Size 0.370 Acres
Acres 0.37
Property Description
Welcome to Sherwood Forest the "Winter Wonderland" of Lynnfield This sprawling one level home features a delightful floor plan to accomodate everyone's needs including the most beautiful gunite inground pool and a "secret garden" for those gardeners. Traditional fireplaced living room , dining room off the granite stainless steel applianced kitchen with skylight that brings so much natural light in while cooking & dining .The first floor family room is a delight to relax, watch tv or read a book . 3 generous size bedrooms with picturesque views from every window . The lower level is where one can hide and enjoy the game room,quiet home office and a gym .Yet there is still lots of room for storage! Pool re guinite/ coping/filter 2017 New leaching field to be installed by closing.Younger windows, heating system 2007 Hardwood flooring on 1st level except kitchen , baths & foyer. Additional driveway to accomodate for multiple vehicles.Terrific floor plan .Such a great place to reside!
Location
State MA
County Essex
Zoning res
Direction Nottingham to Doncaster Rd to Doncaster circle
Rooms
Family Room Flooring - Hardwood
Basement Full, Partially Finished, Walk-Out Access, Interior Entry, Concrete
Primary Bedroom Level Main
Dining Room Flooring - Hardwood
Kitchen Skylight, Flooring - Laminate, Countertops - Stone/Granite/Solid, Cabinets - Upgraded, Stainless Steel Appliances, Lighting - Pendant
Interior
Interior Features Closet, Exercise Room, Play Room, Home Office
Heating Baseboard, Oil
Cooling None
Flooring Tile, Laminate, Hardwood, Flooring - Laminate
Fireplaces Number 1
Fireplaces Type Living Room
Appliance Range, Dishwasher, Microwave, Refrigerator, Oil Water Heater, Tank Water Heater, Utility Connections for Electric Range, Utility Connections for Electric Oven
Laundry Electric Dryer Hookup, Washer Hookup, First Floor
Basement Type Full, Partially Finished, Walk-Out Access, Interior Entry, Concrete
Exterior
Exterior Feature Professional Landscaping, Decorative Lighting
Garage Spaces 2.0
Fence Fenced
Pool In Ground
Community Features Shopping, Tennis Court(s), Park, Walk/Jog Trails, Golf, Medical Facility, Laundromat, Conservation Area, Highway Access, House of Worship, Private School, Public School, Sidewalks
Utilities Available for Electric Range, for Electric Oven, Washer Hookup
View Y/N Yes
View Scenic View(s)
Roof Type Shingle
Total Parking Spaces 6
Garage Yes
Private Pool true
Building
Lot Description Corner Lot, Level
Foundation Concrete Perimeter
Sewer Private Sewer
Water Public
Architectural Style Ranch
Schools
Elementary Schools Huckleberry Hil
Middle Schools Middle
High Schools Lynnfield
Others
Senior Community false
Acceptable Financing Contract
Listing Terms Contract
Read Less Info
Want to know what your home might be worth? Contact us for a FREE valuation!

Our team is ready to help you sell your home for the highest possible price ASAP
Bought with Julie Swanson • Leading Edge Real Estate
Get More Information
Ryan Askew
Sales Associate | License ID: 9578345
Sales Associate License ID: 9578345



