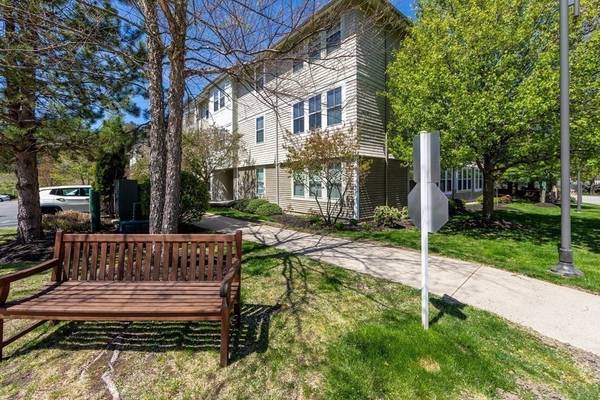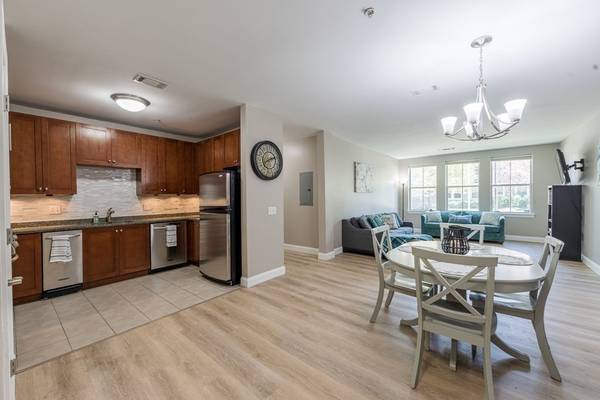For more information regarding the value of a property, please contact us for a free consultation.
Key Details
Sold Price $409,000
Property Type Condo
Sub Type Condominium
Listing Status Sold
Purchase Type For Sale
Square Footage 1,154 sqft
Price per Sqft $354
MLS Listing ID 72980782
Sold Date 07/25/22
Bedrooms 2
Full Baths 2
HOA Fees $363/mo
HOA Y/N true
Year Built 2006
Annual Tax Amount $4,349
Tax Year 2022
Property Description
Highly Desirable Unit in the Oakridge Village Condominiums! This sun-filled 2-bed, 2-bath first-floor corner unit boasts an open-concept kitchen, dining, and living layout with brand new vinyl plank flooring, and large windows throughout making this home one-of-a-kind! The modern chef's kitchen features a beautiful backsplash, granite countertops, stainless-steel appliances, gas cooking, custom cabinetry, and under cabinet lighting. The spacious primary suite is complete with a double closet and primary bath. The 2nd bedroom makes for a perfect guest room or office. Central-air, in-unit laundry, & 1 parking spot included. Professionally managed elevator building with a private clubhouse featuring a fitness center, an indoor pool, and fireplace common room. Pet-friendly association. Conveniently access to 495/95/93, outdoor recreation, miles of hiking/biking trails in Harold Parker State Forest, excellent restaurants, bakeries and farm stands. This condo will not last!
Location
State MA
County Essex
Zoning res
Direction Rt 114 across from Sharpner's Pond on the North Andove/Middleton Line.
Rooms
Primary Bedroom Level First
Dining Room Flooring - Vinyl, Open Floorplan, Lighting - Overhead
Kitchen Flooring - Stone/Ceramic Tile, Countertops - Stone/Granite/Solid, Cabinets - Upgraded, Open Floorplan, Stainless Steel Appliances, Gas Stove, Lighting - Overhead
Interior
Interior Features Internet Available - Unknown
Heating Forced Air, Natural Gas
Cooling Central Air
Flooring Tile, Vinyl, Carpet
Appliance Range, Dishwasher, Microwave, Refrigerator, Washer, Dryer, Electric Water Heater, Tank Water Heater, Utility Connections for Gas Range, Utility Connections for Electric Dryer
Laundry Laundry Closet, First Floor, In Unit, Washer Hookup
Exterior
Pool Association, In Ground, Indoor
Community Features Shopping, Pool, Park, Walk/Jog Trails, Medical Facility, Conservation Area, House of Worship, Public School
Utilities Available for Gas Range, for Electric Dryer, Washer Hookup
Roof Type Shingle
Total Parking Spaces 1
Garage No
Building
Story 1
Sewer Public Sewer
Water Public
Others
Pets Allowed Yes
Senior Community false
Acceptable Financing Contract
Listing Terms Contract
Pets Allowed Yes
Read Less Info
Want to know what your home might be worth? Contact us for a FREE valuation!

Our team is ready to help you sell your home for the highest possible price ASAP
Bought with Chase Donley • Metro Realty Corp.
Get More Information
Ryan Askew
Sales Associate | License ID: 9578345
Sales Associate License ID: 9578345



