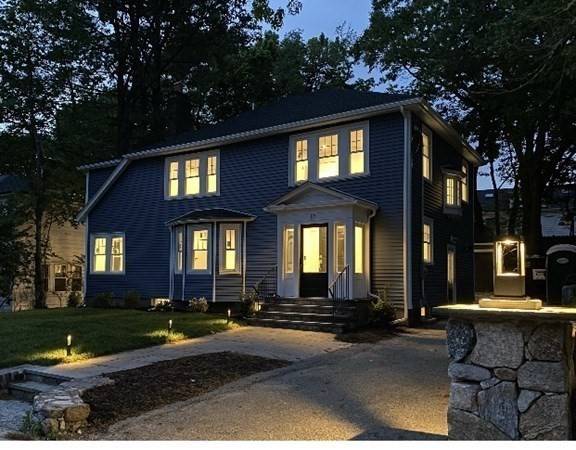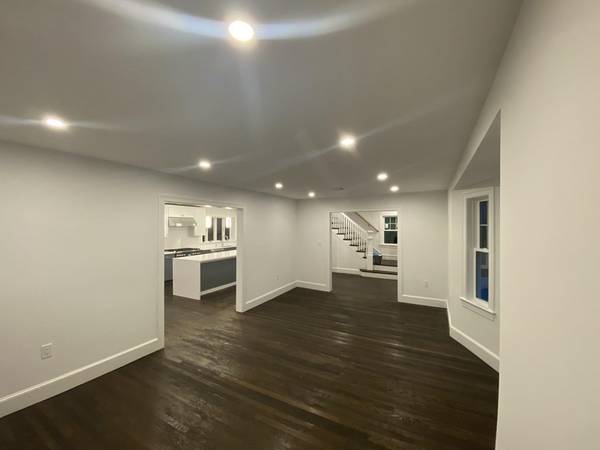For more information regarding the value of a property, please contact us for a free consultation.
Key Details
Sold Price $2,110,000
Property Type Single Family Home
Sub Type Single Family Residence
Listing Status Sold
Purchase Type For Sale
Square Footage 3,421 sqft
Price per Sqft $616
Subdivision Newton Centre
MLS Listing ID 72984502
Sold Date 07/27/22
Style Colonial
Bedrooms 6
Full Baths 3
Half Baths 1
HOA Y/N false
Year Built 1940
Annual Tax Amount $12,113
Tax Year 2022
Lot Size 8,712 Sqft
Acres 0.2
Property Description
Finally, this is the one you've been searching for: A gut renovated Newton Centre home nearing completion that is one block to City Hall & library, and walkable to Newton Centre, multiple houses of worship, MBTA and recreation areas. House has all new electric, plumbing, roof, siding, most windows. One is welcomed into home thru foyer(w/ coat closet) w/ spacious fireplaced living room on left and island kitchen w/ waterfall quartz counters and Frigidaire appliances in front of you. Flexibility is this home's hallmark, as one may choose to create a dining area, sunroom, den or office out of the entertaining space provided. The second floor features an en suite Master bedroom and large walk-in closet which will be customized to buyer's specifications plus 3 family bedrms. A finished lower level w/ full bath boasts generous space that can be utilized for media room, gym, or game room, plus an office, bdrm/au pair suite. Convenient to Rt128/I-95, Turnpike, commuter rail, and green line.
Location
State MA
County Middlesex
Area Newton Center
Zoning SR2
Direction Take Comm Ave. or Homer St. to Manamet Rd. Bothfeld is off of Manamet.
Rooms
Family Room Exterior Access
Basement Full, Partially Finished
Primary Bedroom Level Second
Dining Room Flooring - Hardwood
Kitchen Flooring - Hardwood, Countertops - Stone/Granite/Solid, Kitchen Island, Cabinets - Upgraded, Exterior Access, Open Floorplan, Recessed Lighting, Remodeled, Stainless Steel Appliances
Interior
Interior Features Bathroom - Half, Sun Room, Bathroom, Exercise Room, Home Office
Heating Forced Air, Baseboard, Natural Gas
Cooling Central Air
Flooring Flooring - Hardwood
Fireplaces Number 1
Fireplaces Type Living Room
Appliance Gas Water Heater, Tank Water Heater
Laundry Second Floor
Basement Type Full, Partially Finished
Exterior
Exterior Feature Rain Gutters, Sprinkler System, Decorative Lighting
Garage Spaces 2.0
Community Features Public Transportation, Shopping, Tennis Court(s), Park, Golf, Medical Facility, Highway Access, House of Worship, Public School, T-Station
Waterfront Description Beach Front, Lake/Pond, 1 to 2 Mile To Beach, Beach Ownership(Public)
Roof Type Shingle
Total Parking Spaces 4
Garage Yes
Waterfront Description Beach Front, Lake/Pond, 1 to 2 Mile To Beach, Beach Ownership(Public)
Building
Foundation Concrete Perimeter
Sewer Public Sewer
Water Public
Architectural Style Colonial
Schools
Elementary Schools Mason-Rice
Middle Schools Brown
High Schools Buffer
Others
Senior Community false
Acceptable Financing Contract
Listing Terms Contract
Read Less Info
Want to know what your home might be worth? Contact us for a FREE valuation!

Our team is ready to help you sell your home for the highest possible price ASAP
Bought with Alison Haran • Coldwell Banker Realty - Newton
Get More Information
Ryan Askew
Sales Associate | License ID: 9578345
Sales Associate License ID: 9578345



