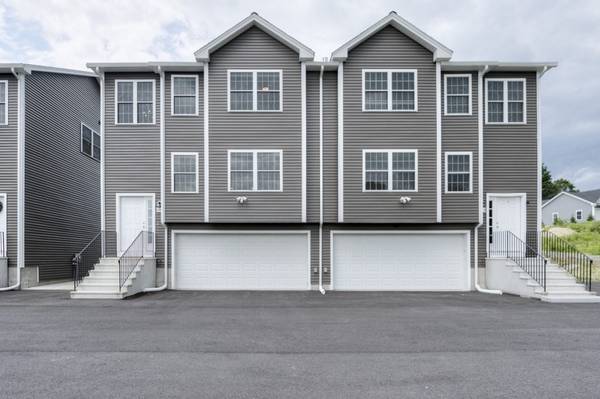For more information regarding the value of a property, please contact us for a free consultation.
Key Details
Sold Price $479,900
Property Type Condo
Sub Type Condominium
Listing Status Sold
Purchase Type For Sale
Square Footage 1,772 sqft
Price per Sqft $270
MLS Listing ID 73001978
Sold Date 07/28/22
Bedrooms 3
Full Baths 2
Half Baths 1
HOA Fees $250/mo
HOA Y/N true
Year Built 2019
Annual Tax Amount $6,257
Tax Year 2022
Property Description
Gorgeous 3 bed, 2.5 bath townhome/condo completed in 2020 located in the heart of W Boylston has large open floor plan, East/West views, and tons of natural light. The living room has hardwood floors, gas fireplace, and recessed lighting. The kitchen and dining room combo is perfect for entertaining and features leather granite countertops. marble backsplash, expansive breakfast bar, stainless appliances, and additional cabinetry. The second level has three bedrooms all with hardwood floors. The primary suite has barn doors that lead to a walk-in closet and beautifully upgraded bathroom with natural stone shower floor, subway tile, frameless glass door, and rainfall showerhead with handheld spray. For extra space, there is a finished basement for a family room or office with walkout to an outdoor patio. Laundry room, central AC, insulated garage door and so much more. Enjoy morning coffee or evening cocktails on the rear gated deck overlooking nature. A must see
Location
State MA
County Worcester
Zoning res
Direction E Mountain St to Woodland St - Directly across the street from Pinecroft Dairy
Rooms
Family Room Flooring - Wall to Wall Carpet
Primary Bedroom Level Second
Kitchen Flooring - Hardwood, Dining Area, Countertops - Stone/Granite/Solid, Stainless Steel Appliances, Peninsula
Interior
Heating Forced Air, Natural Gas
Cooling Central Air
Flooring Tile, Hardwood
Fireplaces Number 1
Fireplaces Type Living Room
Appliance Range, Dishwasher, Microwave, Refrigerator, Washer, Dryer, Electric Water Heater, Tank Water Heater
Laundry Second Floor, In Unit
Exterior
Garage Spaces 2.0
Roof Type Shingle
Total Parking Spaces 2
Garage Yes
Building
Story 2
Sewer Public Sewer
Water Public
Others
Pets Allowed Yes
Pets Allowed Yes
Read Less Info
Want to know what your home might be worth? Contact us for a FREE valuation!

Our team is ready to help you sell your home for the highest possible price ASAP
Bought with Edmund Manu • RE/MAX Prof Associates
Get More Information
Ryan Askew
Sales Associate | License ID: 9578345
Sales Associate License ID: 9578345



