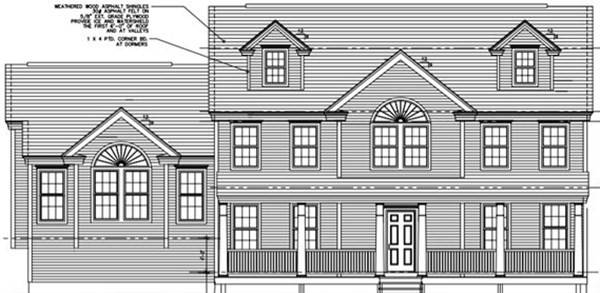For more information regarding the value of a property, please contact us for a free consultation.
Key Details
Sold Price $1,543,729
Property Type Single Family Home
Sub Type Single Family Residence
Listing Status Sold
Purchase Type For Sale
Square Footage 4,885 sqft
Price per Sqft $316
Subdivision \
MLS Listing ID 72919158
Sold Date 07/29/22
Style Colonial
Bedrooms 5
Full Baths 3
Half Baths 1
HOA Y/N false
Year Built 2022
Lot Size 6.000 Acres
Acres 6.0
Property Description
New luxury construction w/ many wonderful features including high ceilings, hardwood floors, charming fireplace in family room, crown molding galore, French doors, attractive chair rails & shadow box designs on walls. The chef's kitchen has white shaker cabinets extending all the way to the ceiling w/ crown molding, granite counters, large island, perfect for entertaining, with high end appliances, pot filler for the oven, tile backsplash & walk-in pantry. A large dinning room and family room great for entertaining and 2 studies on the first floor making working from home easier than ever. The Master bedroom has an incredible master bath w/ double vanity, glass tiled shower w/ rain head fixture, large soaking tub & water closet. Enjoy 3 other nice sized bedrooms w/ ample closet space, large main bath w/ double vanity, linen closet & bathtub w/ tiled surround & large walk-in laundry room. Close to 95, 93 & 495. With lots of hiking and conservation area around!
Location
State MA
County Essex
Zoning res
Direction GPS 734 Boxford St. drive down the shared driveway. house is on the right.
Rooms
Family Room Ceiling Fan(s), Flooring - Hardwood, French Doors, Open Floorplan, Recessed Lighting
Basement Full
Primary Bedroom Level Second
Dining Room Flooring - Hardwood, Chair Rail, Wainscoting, Crown Molding
Kitchen Flooring - Hardwood, Window(s) - Bay/Bow/Box, Pantry, Countertops - Stone/Granite/Solid, Kitchen Island, Cabinets - Upgraded, Open Floorplan, Recessed Lighting, Stainless Steel Appliances, Pot Filler Faucet, Crown Molding
Interior
Interior Features Cable Hookup, Chair Rail, Wainscoting, Crown Molding, Bathroom - Full, Bathroom - Tiled With Shower Stall, Library, Bonus Room, Bathroom
Heating Forced Air
Cooling Central Air
Flooring Tile, Carpet, Hardwood, Flooring - Hardwood, Flooring - Stone/Ceramic Tile
Fireplaces Number 1
Fireplaces Type Family Room
Appliance Range, Dishwasher, Microwave, Range Hood, Utility Connections for Gas Range
Laundry Flooring - Stone/Ceramic Tile, Electric Dryer Hookup, Washer Hookup, Second Floor
Basement Type Full
Exterior
Exterior Feature Porch, Deck, Sprinkler System
Garage Spaces 3.0
Community Features Public Transportation, Walk/Jog Trails, Conservation Area, Highway Access
Utilities Available for Gas Range
Roof Type Shingle
Total Parking Spaces 4
Garage Yes
Building
Lot Description Wooded, Cleared
Foundation Concrete Perimeter
Sewer Public Sewer, Private Sewer
Water Public
Architectural Style Colonial
Others
Senior Community false
Read Less Info
Want to know what your home might be worth? Contact us for a FREE valuation!

Our team is ready to help you sell your home for the highest possible price ASAP
Bought with Nancy Judge • Keller Williams Realty Evolution
Get More Information
Ryan Askew
Sales Associate | License ID: 9578345
Sales Associate License ID: 9578345

