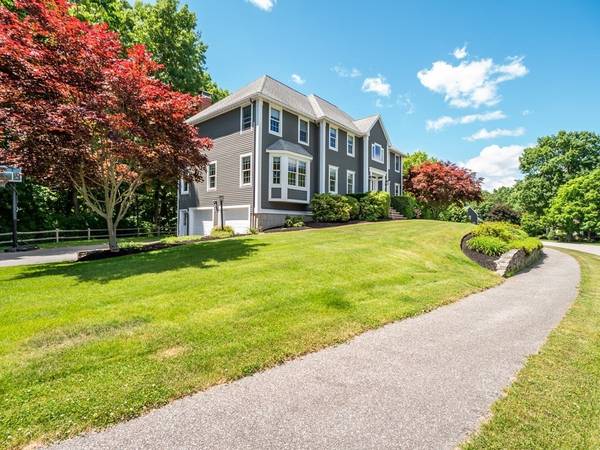For more information regarding the value of a property, please contact us for a free consultation.
Key Details
Sold Price $1,300,000
Property Type Single Family Home
Sub Type Single Family Residence
Listing Status Sold
Purchase Type For Sale
Square Footage 3,701 sqft
Price per Sqft $351
MLS Listing ID 73000864
Sold Date 07/29/22
Style Colonial
Bedrooms 5
Full Baths 4
Half Baths 1
Year Built 2000
Annual Tax Amount $11,445
Tax Year 2022
Lot Size 1.470 Acres
Acres 1.47
Property Description
This 5 bedroom/ 4.5 bathroom Colonial-style home set on an EXPANSIVE PRIVATE lot abutting conservation LAND is located in a BEAUTIFUL two cul-de-sac neighborhood. A long-curved driveway and verdant landscaping greet you, lending stunning curb appeal. Step inside the foyer with cathedral ceilings and discover abundant SUNLIGHT ushering through multiple pane windows. The kitchen showcases STAINLESS steel appliances, WHITE cabinetry, GRANITE countertops, and a multi-seater ISLAND with an accent finish. The kitchen opens directly to the oversized FAMILY ROOM w/hardwood floors, crown molding and WOOD Burning fireplace. Outside, the deck and patio offer generous seating for visitors. Sure to provide the utmost relaxation, wake up refreshed in your PRIVATE retreats. Additional features include: UPDATED MAIN Bath, 2 Bedrooms w/ensuites, MEDIA room, OFFICE space, NEW lighting, CENTRAL AC, storage shed, under-mount 2-car garage w/epoxy floor & shop area and a WALK UP ATTIC for future expansion.
Location
State MA
County Essex
Zoning R2
Direction Salem St to Pheasant Brook Rd to Beaver Brook Rd
Rooms
Family Room Flooring - Hardwood, Open Floorplan, Recessed Lighting, Crown Molding
Basement Full, Finished, Walk-Out Access, Interior Entry, Radon Remediation System
Primary Bedroom Level Second
Dining Room Flooring - Hardwood, Chair Rail, Crown Molding
Kitchen Flooring - Hardwood, Countertops - Stone/Granite/Solid, Countertops - Upgraded, Kitchen Island, Deck - Exterior, Exterior Access, Open Floorplan, Recessed Lighting, Stainless Steel Appliances, Gas Stove, Crown Molding
Interior
Interior Features Recessed Lighting, Closet, Media Room, Exercise Room, 3/4 Bath, Office
Heating Baseboard, Natural Gas
Cooling Central Air
Flooring Wood, Tile, Flooring - Wall to Wall Carpet, Flooring - Stone/Ceramic Tile, Flooring - Hardwood
Fireplaces Number 1
Fireplaces Type Family Room
Appliance Gas Water Heater
Laundry Flooring - Stone/Ceramic Tile, Second Floor
Basement Type Full, Finished, Walk-Out Access, Interior Entry, Radon Remediation System
Exterior
Exterior Feature Rain Gutters, Storage, Professional Landscaping, Sprinkler System
Garage Spaces 2.0
Fence Fenced/Enclosed
Community Features Shopping, Highway Access, Sidewalks
Roof Type Shingle
Total Parking Spaces 6
Garage Yes
Building
Lot Description Cul-De-Sac
Foundation Concrete Perimeter
Sewer Private Sewer
Water Public
Architectural Style Colonial
Schools
Elementary Schools Sargent
Middle Schools Nams
High Schools Nahs
Others
Senior Community false
Read Less Info
Want to know what your home might be worth? Contact us for a FREE valuation!

Our team is ready to help you sell your home for the highest possible price ASAP
Bought with Marianne Cashman • William Raveis R.E. & Home Services
Get More Information
Ryan Askew
Sales Associate | License ID: 9578345
Sales Associate License ID: 9578345



