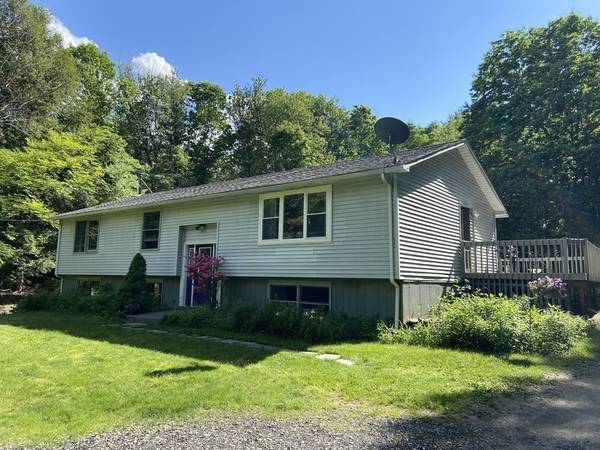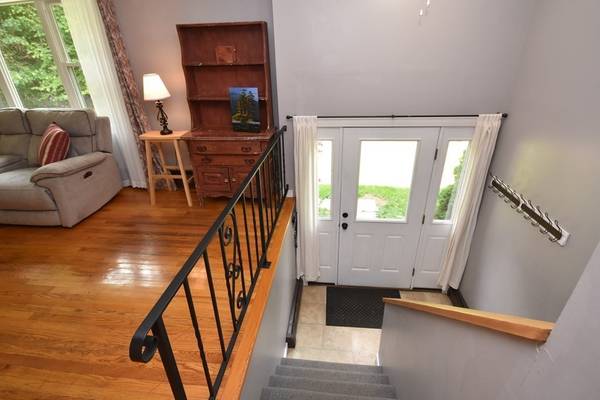For more information regarding the value of a property, please contact us for a free consultation.
Key Details
Sold Price $359,000
Property Type Single Family Home
Sub Type Single Family Residence
Listing Status Sold
Purchase Type For Sale
Square Footage 1,398 sqft
Price per Sqft $256
MLS Listing ID 72994730
Sold Date 08/01/22
Style Raised Ranch
Bedrooms 3
Full Baths 2
HOA Y/N false
Year Built 1986
Annual Tax Amount $4,676
Tax Year 2022
Lot Size 1.000 Acres
Acres 1.0
Property Description
From our family to yours. Good living on both upper & lower levels of this Raised Ranch. There are 2 nicely updated baths on the upper level; one off the main bedroom; two decks; new 3-bedroom septic installed in April 2022; Buderus Boiler, newer refrigerator & a newer dishwasher. Snuggle around the wood stove in cool weather in family room on the lower level. Wood stove has a new chimney. Also on the lower level, use the finished Heated room for music/workshop/office; whatever suits you..The house is nicely set back from the road on its own private acre in lovely Shutesbury with Lake Wyola & the beach just a short drive away. Elementary school, & fingers crossed, a new library. This a fine community & the sellers speak gratefully for their time here.
Location
State MA
County Franklin
Zoning Res
Direction GPS
Rooms
Family Room Wood / Coal / Pellet Stove, French Doors, Exterior Access, Open Floorplan
Basement Full, Partially Finished, Walk-Out Access, Interior Entry, Concrete
Primary Bedroom Level Main
Dining Room Flooring - Hardwood, Balcony / Deck, Deck - Exterior, Exterior Access, Slider
Kitchen Flooring - Vinyl, Countertops - Paper Based, Kitchen Island
Interior
Interior Features Closet, Home Office, Finish - Sheetrock, Internet Available - Broadband
Heating Central, Baseboard, Oil, Wood, Wood Stove
Cooling None
Flooring Tile, Vinyl, Carpet, Hardwood, Flooring - Laminate
Appliance Range, Dishwasher, Refrigerator, Washer, Dryer, Range Hood, Oil Water Heater, Tank Water Heater, Utility Connections for Electric Range, Utility Connections for Electric Oven, Utility Connections for Electric Dryer
Laundry Washer Hookup, In Basement
Basement Type Full, Partially Finished, Walk-Out Access, Interior Entry, Concrete
Exterior
Exterior Feature Rain Gutters, Storage, Garden
Community Features Walk/Jog Trails, Public School, University
Utilities Available for Electric Range, for Electric Oven, for Electric Dryer, Washer Hookup
Waterfront Description Beach Front, Lake/Pond, 1 to 2 Mile To Beach, Beach Ownership(Public)
Roof Type Shingle
Total Parking Spaces 5
Garage No
Waterfront Description Beach Front, Lake/Pond, 1 to 2 Mile To Beach, Beach Ownership(Public)
Building
Lot Description Cleared, Gentle Sloping
Foundation Concrete Perimeter
Sewer Private Sewer
Water Private
Architectural Style Raised Ranch
Schools
Elementary Schools Shutesbury
Middle Schools Arms
High Schools Arhs
Others
Senior Community false
Read Less Info
Want to know what your home might be worth? Contact us for a FREE valuation!

Our team is ready to help you sell your home for the highest possible price ASAP
Bought with Jim Lumley • Lumley Real Estate
Get More Information
Ryan Askew
Sales Associate | License ID: 9578345
Sales Associate License ID: 9578345



