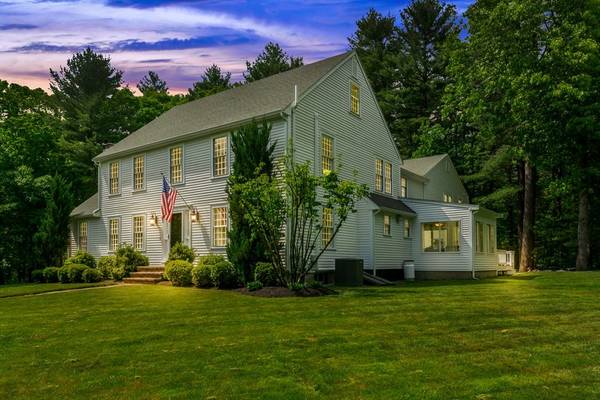For more information regarding the value of a property, please contact us for a free consultation.
Key Details
Sold Price $1,210,000
Property Type Single Family Home
Sub Type Single Family Residence
Listing Status Sold
Purchase Type For Sale
Square Footage 3,565 sqft
Price per Sqft $339
MLS Listing ID 72988586
Sold Date 08/01/22
Style Colonial
Bedrooms 4
Full Baths 3
Half Baths 1
HOA Y/N false
Year Built 1979
Annual Tax Amount $10,088
Tax Year 2022
Lot Size 3.670 Acres
Acres 3.67
Property Description
The fine quality craftsmanship in this Colonial Farmhouse Style home will be immediately recognized upon entering this flexible floor plan that is perfect for an active household. Amenities/updates abound! (See MLS attachments). Custom mudroom, expansive gourmet kitchen w/ custom cabinetry, SS appliances, huge island which is the epicenter of this gathering spot. The adjoining dining rm with a wood-burning fireplace and a complete beverage center with dual-zone wine & paired beverage fridge--perfect for entertaining. The sundrenched 3-season porch has access to the deck and side yd. Large family rm perfect for game nights/TV watching. Living rm can be used for so many purposes-- gym, office, or playroom. Oversized great rm above 3 car garage has updated full bath--ideal for inlaw, teen suite, or home office. Four 2nd-floor bedrooms are well-appointed with abundant closet space. Main BR/BA has a custom design, spa-like bath w/ heated floors. Showings begin at Open House Thur 6/2 5-7p
Location
State MA
County Essex
Zoning R1
Direction Follow GPS
Rooms
Family Room Flooring - Hardwood, Cable Hookup, High Speed Internet Hookup, Recessed Lighting, Lighting - Overhead
Basement Full, Interior Entry, Bulkhead, Radon Remediation System, Concrete, Unfinished
Primary Bedroom Level Second
Dining Room Flooring - Hardwood, Open Floorplan, Recessed Lighting, Slider, Wine Chiller, Lighting - Pendant, Beadboard
Kitchen Flooring - Hardwood, Pantry, Countertops - Stone/Granite/Solid, Kitchen Island, Cabinets - Upgraded, Open Floorplan, Recessed Lighting, Stainless Steel Appliances, Gas Stove, Lighting - Pendant
Interior
Interior Features Bathroom - Full, Closet - Linen, Countertops - Stone/Granite/Solid, Lighting - Sconce, Lighting - Overhead, Ceiling Fan(s), Closet - Double, Slider, Sunken, Bathroom, Bonus Room, Sun Room, Central Vacuum, Internet Available - Broadband
Heating Baseboard, Oil
Cooling Central Air
Flooring Tile, Carpet, Hardwood, Flooring - Stone/Ceramic Tile, Flooring - Wall to Wall Carpet
Fireplaces Number 2
Fireplaces Type Dining Room
Appliance Range, Disposal, Microwave, ENERGY STAR Qualified Refrigerator, Wine Refrigerator, ENERGY STAR Qualified Dryer, ENERGY STAR Qualified Dishwasher, ENERGY STAR Qualified Washer, Freezer - Upright, Vacuum System, Range Hood, Instant Hot Water, Oil Water Heater, Tank Water Heater, Plumbed For Ice Maker, Utility Connections for Gas Range, Utility Connections for Electric Oven, Utility Connections for Electric Dryer
Laundry First Floor, Washer Hookup
Basement Type Full, Interior Entry, Bulkhead, Radon Remediation System, Concrete, Unfinished
Exterior
Exterior Feature Rain Gutters, Professional Landscaping, Sprinkler System
Garage Spaces 3.0
Fence Invisible
Community Features Walk/Jog Trails, Stable(s), Bike Path, Private School, Public School, University
Utilities Available for Gas Range, for Electric Oven, for Electric Dryer, Washer Hookup, Icemaker Connection
Roof Type Shingle
Total Parking Spaces 12
Garage Yes
Building
Lot Description Cul-De-Sac, Wooded, Easements
Foundation Concrete Perimeter
Sewer Private Sewer, Other
Water Private
Architectural Style Colonial
Schools
Elementary Schools Sargent Elem
Middle Schools Na Middle
High Schools Na High
Others
Senior Community false
Acceptable Financing Contract
Listing Terms Contract
Read Less Info
Want to know what your home might be worth? Contact us for a FREE valuation!

Our team is ready to help you sell your home for the highest possible price ASAP
Bought with Barb Cullen • Keller Williams Realty Evolution
Get More Information
Ryan Askew
Sales Associate | License ID: 9578345
Sales Associate License ID: 9578345



