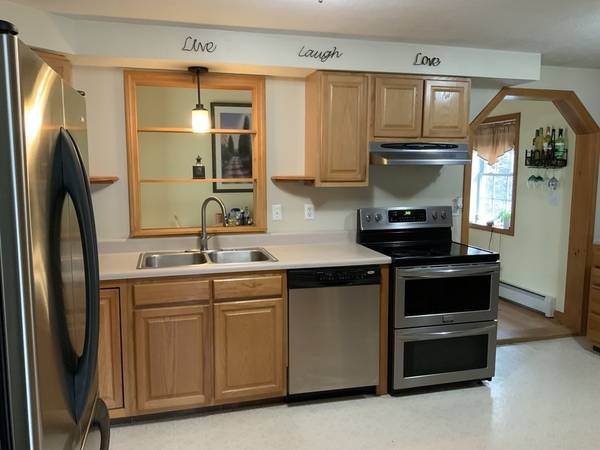For more information regarding the value of a property, please contact us for a free consultation.
Key Details
Sold Price $382,000
Property Type Single Family Home
Sub Type Single Family Residence
Listing Status Sold
Purchase Type For Sale
Square Footage 1,962 sqft
Price per Sqft $194
MLS Listing ID 72972824
Sold Date 08/01/22
Bedrooms 3
Full Baths 2
Year Built 1997
Annual Tax Amount $4,106
Tax Year 2022
Lot Size 1.000 Acres
Acres 1.0
Property Description
HIGHEST AND BEST DUE MONDAY MAY 9TH BY NOON!!! As soon as you walk through the front door you will see the lifestyle this home has to offer. The living room with gleaming hardwood floors is a cozy place to sit and relax, a pass-through into the kitchen gives an open feel which is great for entertaining. The bright sunny dining room has beautiful wood cathedral ceilings and direct access to the generous size deck outdoors, great for summers BBQ's. Three bedrooms are to be enjoyed on one level. The largest, has it's very own ensuite with heated travertine floors, a step in tiled shower, jetted tub and double vanity sinks. A finished basement with surround sound is the perfect place to enjoy a movie with friends and family alike. Enjoy the added benefit of a two car attached garage that conveniently enters into the family room. One may also delight in having a fire on the outdoor patio, listening to the sounds of nature abound on this 1 acre lot.
Location
State MA
County Worcester
Zoning R3
Direction From 202 S take a left onto alger. At stop sign go straight property is over 1/2 mile on Rt
Rooms
Family Room Flooring - Wall to Wall Carpet, Lighting - Overhead
Basement Full, Partially Finished, Walk-Out Access, Garage Access, Concrete
Primary Bedroom Level First
Dining Room Cathedral Ceiling(s), Ceiling Fan(s), Flooring - Wood, Deck - Exterior, Exterior Access, Recessed Lighting, Lighting - Overhead
Kitchen Flooring - Vinyl
Interior
Interior Features Wired for Sound
Heating Baseboard, Oil, Wood Stove
Cooling Window Unit(s)
Flooring Wood, Vinyl, Carpet, Laminate, Stone / Slate, Engineered Hardwood
Appliance Range, Dishwasher, Refrigerator, Tank Water Heaterless, Utility Connections for Electric Range, Utility Connections for Electric Dryer
Laundry In Basement, Washer Hookup
Basement Type Full, Partially Finished, Walk-Out Access, Garage Access, Concrete
Exterior
Exterior Feature Rain Gutters, Storage
Garage Spaces 2.0
Community Features Public Transportation, Shopping, Tennis Court(s), Park, Walk/Jog Trails, Medical Facility, Laundromat, Bike Path, Conservation Area, House of Worship, Private School, Public School
Utilities Available for Electric Range, for Electric Dryer, Washer Hookup
Waterfront Description Beach Front, Lake/Pond, 1/2 to 1 Mile To Beach, Beach Ownership(Other (See Remarks))
Roof Type Shingle
Total Parking Spaces 6
Garage Yes
Waterfront Description Beach Front, Lake/Pond, 1/2 to 1 Mile To Beach, Beach Ownership(Other (See Remarks))
Building
Lot Description Wooded, Cleared, Gentle Sloping, Level
Foundation Concrete Perimeter
Sewer Private Sewer
Water Private
Others
Acceptable Financing Contract
Listing Terms Contract
Read Less Info
Want to know what your home might be worth? Contact us for a FREE valuation!

Our team is ready to help you sell your home for the highest possible price ASAP
Bought with Paul White • Keller Williams Realty Signature Properties
Get More Information
Ryan Askew
Sales Associate | License ID: 9578345
Sales Associate License ID: 9578345



