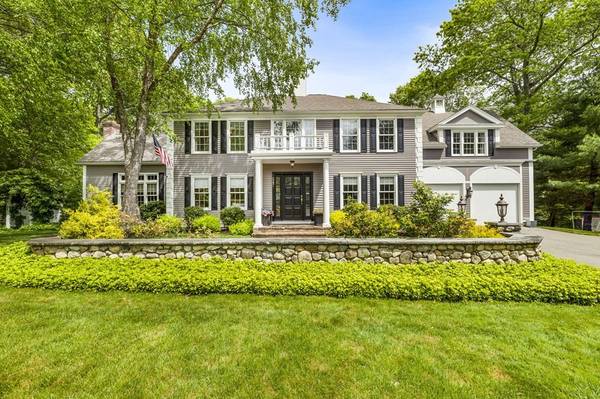For more information regarding the value of a property, please contact us for a free consultation.
Key Details
Sold Price $1,505,000
Property Type Single Family Home
Sub Type Single Family Residence
Listing Status Sold
Purchase Type For Sale
Square Footage 4,342 sqft
Price per Sqft $346
Subdivision Woodland Hills!
MLS Listing ID 72989877
Sold Date 08/01/22
Style Colonial
Bedrooms 4
Full Baths 3
Half Baths 1
HOA Y/N false
Year Built 1997
Annual Tax Amount $11,151
Tax Year 2022
Lot Size 1.000 Acres
Acres 1.0
Property Description
Magnificent colonial with all the amenities & extras one would expect in a home of this caliber situated on a cul-de-sac in much desired Woodland Hills. Curb appeal on another level: prof landscaped, lamp post lined driveway, brick walkways, custom stone walls & hot tub, fenced, updated gunite, salt water pool, mahogany deck. Grandeur at it's best throughout this 4000+ sq. ft. home: open floor plan, stunning hdwd floors, built-ins, custom molding hdwd & wainscoting, impressive Chef's kitchen, 2 Viking ovens, 3 DW draws & pantry, mudroom w/bench seating & storage, updated baths, spectacular 3 season porch cathedral ceiling & mahogany floors, 1st floor laundry, formal LR & DR, cath FP family rm, primary suite walk-in custom closets & full bath, 3 more lg bdrms, finished basement, 2 car attach gar custom cabinetry & wall track storage, CAir & much more! Close to beaches, golf, marina, restaurants, school complex & highways. High-end resort living that you get to call home–check-in is now!
Location
State MA
County Plymouth
Area North Marshfield
Zoning R-1
Direction Forest St> Quail Run> left on Prince Rogers Waye #347
Rooms
Family Room Cathedral Ceiling(s), Ceiling Fan(s), Beamed Ceilings, Flooring - Hardwood, Balcony / Deck, French Doors, Exterior Access, Open Floorplan, Recessed Lighting
Basement Finished
Primary Bedroom Level Second
Dining Room Closet/Cabinets - Custom Built, Flooring - Hardwood
Kitchen Closet/Cabinets - Custom Built, Flooring - Hardwood, Dining Area, Pantry, Countertops - Upgraded, Kitchen Island, Cabinets - Upgraded, Deck - Exterior, Exterior Access, Open Floorplan, Recessed Lighting, Remodeled, Second Dishwasher, Slider, Pot Filler Faucet, Wine Chiller, Gas Stove
Interior
Interior Features Cathedral Ceiling(s), Dining Area, Bathroom - 3/4, Bathroom - With Shower Stall, Sun Room, Den, Game Room, Bathroom, Sauna/Steam/Hot Tub
Heating Baseboard, Natural Gas
Cooling Central Air
Flooring Tile, Carpet, Hardwood, Flooring - Wood, Flooring - Laminate, Flooring - Stone/Ceramic Tile
Fireplaces Number 1
Fireplaces Type Family Room
Appliance Range, Dishwasher, Microwave, Countertop Range, Refrigerator, Freezer, Utility Connections for Gas Range, Utility Connections for Gas Oven
Laundry Flooring - Stone/Ceramic Tile, First Floor
Basement Type Finished
Exterior
Exterior Feature Balcony / Deck, Storage, Professional Landscaping, Sprinkler System, Decorative Lighting, Stone Wall
Garage Spaces 2.0
Fence Fenced/Enclosed, Fenced
Pool Pool - Inground Heated
Community Features Public Transportation, Shopping, Golf, Medical Facility, Highway Access, Marina, Public School, T-Station
Utilities Available for Gas Range, for Gas Oven
Waterfront Description Beach Front, Ocean, 1 to 2 Mile To Beach, Beach Ownership(Public)
Roof Type Shingle
Total Parking Spaces 8
Garage Yes
Private Pool true
Waterfront Description Beach Front, Ocean, 1 to 2 Mile To Beach, Beach Ownership(Public)
Building
Lot Description Wooded, Level
Foundation Concrete Perimeter
Sewer Private Sewer
Water Public
Schools
Elementary Schools Martinson Elem
Middle Schools Furnace Brook
High Schools Mhs
Others
Senior Community false
Read Less Info
Want to know what your home might be worth? Contact us for a FREE valuation!

Our team is ready to help you sell your home for the highest possible price ASAP
Bought with Tracey Knox • William Raveis R.E. & Home Services
Get More Information
Ryan Askew
Sales Associate | License ID: 9578345
Sales Associate License ID: 9578345



