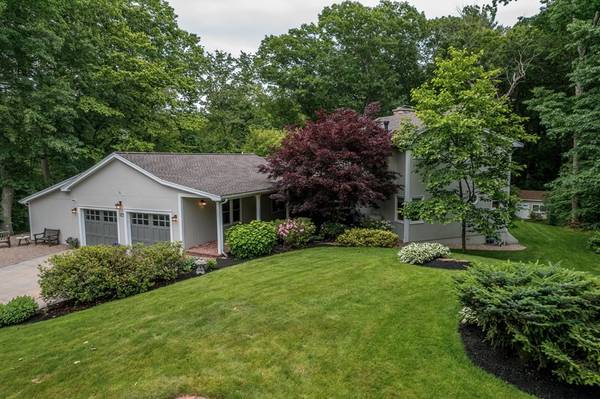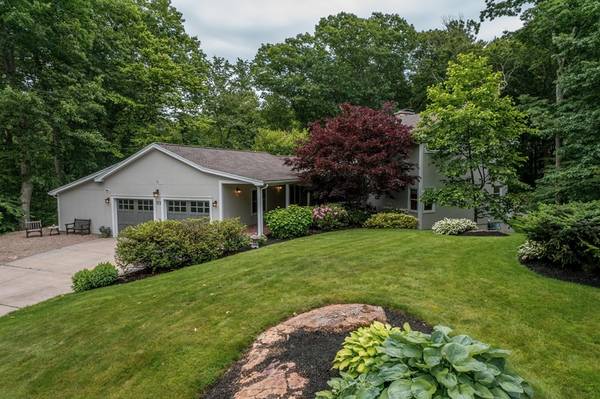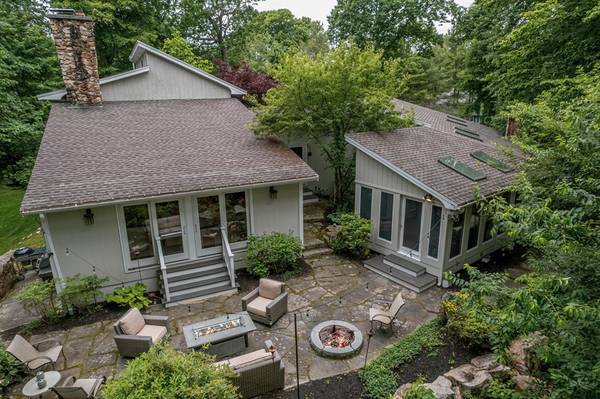For more information regarding the value of a property, please contact us for a free consultation.
Key Details
Sold Price $1,100,000
Property Type Single Family Home
Sub Type Single Family Residence
Listing Status Sold
Purchase Type For Sale
Square Footage 3,652 sqft
Price per Sqft $301
MLS Listing ID 72999715
Sold Date 08/03/22
Style Contemporary
Bedrooms 4
Full Baths 4
HOA Y/N false
Year Built 1975
Annual Tax Amount $9,426
Tax Year 2022
Lot Size 1.710 Acres
Acres 1.71
Property Description
WELCOME HOME! Nestled among a serene surrounding in desirable Coachmans Lane, this custom contemporary is everything you never knew you always wanted. You'll experience casual elegance throughout this stunning home. Just moments to town amenities, play park, walking trails, stables, beach, schools, dining, shopping, major roadways and so much more! From gorgeous wide plank wood flooring to beautiful custom bathrooms, warmth in color and texture are found inside and out. Entertain from the chef grade kitchen. Gather in vaulted family room, around the massive wood burning stone fireplace. Enjoy mornings in the screened porch. Warm up around the outdoor fire pit. Escape to the primary oasis adorned with walk-in closet, spa-like bathroom & fireplace, additional adjoining flex room, overlooking magnificent manicured grounds. Live the life you always wanted, every day. This rare find is not to be missed!
Location
State MA
County Essex
Zoning R1
Direction Great Pond Road to Coachmans Lane
Rooms
Basement Partial, Crawl Space, Interior Entry, Bulkhead, Radon Remediation System, Concrete, Unfinished
Primary Bedroom Level Main
Dining Room Flooring - Hardwood
Kitchen Flooring - Stone/Ceramic Tile, Dining Area, Countertops - Stone/Granite/Solid, Open Floorplan, Stainless Steel Appliances
Interior
Interior Features Bathroom - Full, Bathroom - With Tub & Shower, Ceiling Fan(s), Entrance Foyer, Sitting Room, Bathroom, Sun Room, Central Vacuum
Heating Baseboard, Radiant, Oil, Electric, Propane
Cooling Central Air
Flooring Wood, Tile, Carpet, Flooring - Wall to Wall Carpet, Flooring - Stone/Ceramic Tile
Fireplaces Number 3
Fireplaces Type Kitchen, Living Room, Bath
Appliance Oven, Dishwasher, Microwave, Countertop Range, Refrigerator, Freezer, Washer, Dryer, Vacuum System, Oil Water Heater, Utility Connections for Gas Range, Utility Connections for Gas Oven, Utility Connections Outdoor Gas Grill Hookup
Laundry Washer Hookup
Basement Type Partial, Crawl Space, Interior Entry, Bulkhead, Radon Remediation System, Concrete, Unfinished
Exterior
Exterior Feature Storage, Professional Landscaping, Sprinkler System
Garage Spaces 2.0
Community Features Public Transportation, Shopping, Pool, Tennis Court(s), Park, Walk/Jog Trails, Stable(s), Golf, Medical Facility, Laundromat, Bike Path, Conservation Area, Highway Access, House of Worship, Private School, Public School, T-Station, University
Utilities Available for Gas Range, for Gas Oven, Washer Hookup, Generator Connection, Outdoor Gas Grill Hookup
Waterfront Description Beach Front, Beach Access, Lake/Pond, 1 to 2 Mile To Beach, Beach Ownership(Private)
Roof Type Shingle
Total Parking Spaces 7
Garage Yes
Waterfront Description Beach Front, Beach Access, Lake/Pond, 1 to 2 Mile To Beach, Beach Ownership(Private)
Building
Lot Description Cul-De-Sac, Cleared, Gentle Sloping
Foundation Concrete Perimeter
Sewer Public Sewer
Water Public
Architectural Style Contemporary
Schools
Elementary Schools Franklin
Middle Schools North Andover
High Schools North Andover
Others
Senior Community false
Read Less Info
Want to know what your home might be worth? Contact us for a FREE valuation!

Our team is ready to help you sell your home for the highest possible price ASAP
Bought with Renee Merchant • Lyv Realty
Get More Information
Ryan Askew
Sales Associate | License ID: 9578345
Sales Associate License ID: 9578345



