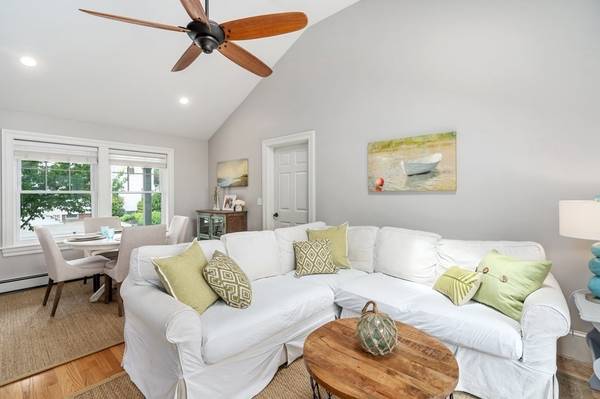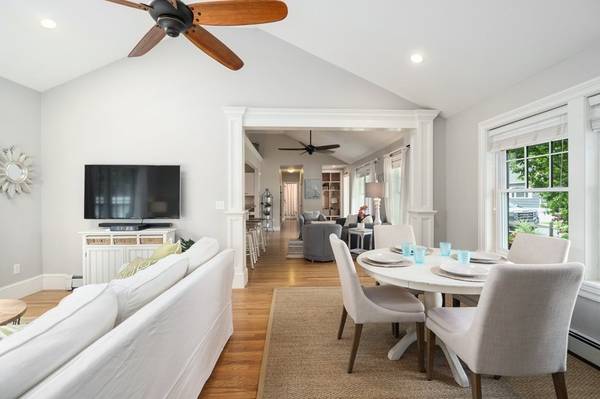For more information regarding the value of a property, please contact us for a free consultation.
Key Details
Sold Price $847,000
Property Type Single Family Home
Sub Type Single Family Residence
Listing Status Sold
Purchase Type For Sale
Square Footage 1,615 sqft
Price per Sqft $524
Subdivision North End
MLS Listing ID 72999889
Sold Date 08/04/22
Style Ranch
Bedrooms 3
Full Baths 2
HOA Y/N false
Year Built 1954
Annual Tax Amount $6,611
Tax Year 2022
Lot Size 5,227 Sqft
Acres 0.12
Property Description
Gorgeous single-level living expanded Ranch style home renovated by one of Newburyport's premier builders. You'll enjoy the sweet, covered front porch overlooking flowering gardens as much as the private backyard decked out perfectly to enjoy outdoor living & entertaining. Gracious open concept living w/cathedral ceilings in two sitting areas, dining room & kitchen (with bar seating, granite and SS appliances) which anchor the home, with bedroom suites on both ends of the house. Primary Bedroom with cathedral ceiling accented w/ historically significant beams, modern bath, large walk in closet on one side; & two other bedrooms & brand new full bath on the other side of the home. Hardwood floors and high end finishes, moldings, trim throughout. Situated on a corner level lot on a quiet tucked away street centrally located in Newburyport w/easy access to schools, waterfront, downtown, parks & rail trail. Huge BONUS space in unfinished basement!
Location
State MA
County Essex
Zoning RES
Direction High to Woodland to Carleton; or Merrimac to Woodland to Jackson to Carleton
Rooms
Family Room Cathedral Ceiling(s), Ceiling Fan(s), Flooring - Hardwood
Basement Full, Interior Entry, Bulkhead, Concrete, Unfinished
Primary Bedroom Level Main
Dining Room Cathedral Ceiling(s), Flooring - Hardwood
Kitchen Flooring - Hardwood, Countertops - Stone/Granite/Solid, Open Floorplan
Interior
Interior Features Central Vacuum
Heating Natural Gas
Cooling Ductless
Flooring Hardwood
Appliance Range, Dishwasher, Disposal, Microwave, Refrigerator, Washer, Dryer, Gas Water Heater, Utility Connections for Gas Range
Laundry In Basement
Basement Type Full, Interior Entry, Bulkhead, Concrete, Unfinished
Exterior
Exterior Feature Storage, Garden
Community Features Public Transportation, Shopping, Pool, Tennis Court(s), Park, Walk/Jog Trails, Stable(s), Golf, Medical Facility, Bike Path, Conservation Area, Highway Access, House of Worship, Marina, Private School, Public School, T-Station
Utilities Available for Gas Range
Waterfront Description Beach Front, Ocean, River, Beach Ownership(Public)
Roof Type Shingle
Total Parking Spaces 2
Garage No
Waterfront Description Beach Front, Ocean, River, Beach Ownership(Public)
Building
Lot Description Corner Lot, Level
Foundation Concrete Perimeter
Sewer Public Sewer
Water Public
Architectural Style Ranch
Schools
Elementary Schools Bresnahan
Middle Schools Nock/Molin
High Schools Nhs
Others
Acceptable Financing Contract
Listing Terms Contract
Read Less Info
Want to know what your home might be worth? Contact us for a FREE valuation!

Our team is ready to help you sell your home for the highest possible price ASAP
Bought with Gillian Sickler • Keller Williams Realty Evolution
Get More Information
Ryan Askew
Sales Associate | License ID: 9578345
Sales Associate License ID: 9578345



