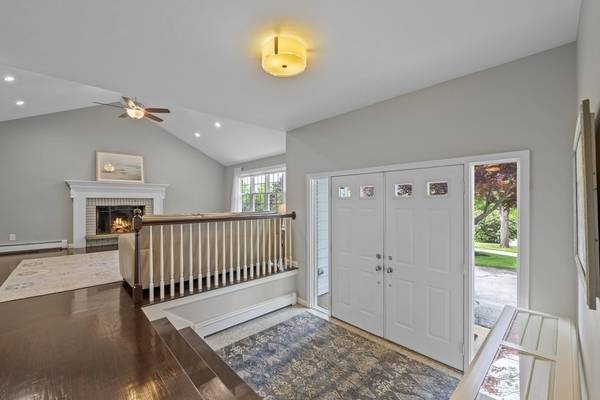For more information regarding the value of a property, please contact us for a free consultation.
Key Details
Sold Price $980,000
Property Type Single Family Home
Sub Type Single Family Residence
Listing Status Sold
Purchase Type For Sale
Square Footage 2,904 sqft
Price per Sqft $337
MLS Listing ID 72989358
Sold Date 08/05/22
Style Cape
Bedrooms 5
Full Baths 2
Half Baths 1
HOA Y/N false
Year Built 1968
Annual Tax Amount $8,158
Tax Year 2022
Lot Size 1.210 Acres
Acres 1.21
Property Description
Close to Smolak Farm and perfect for entertaining. This stunning recently remodeled Cape with 1st floor Master Bedroom and 3/4 master bath at the end of a cul-de-sac is a delight from the moment you walk into the foyer through its double doors. Step up into a lovely formal livingroom with cathedral ceilings, fireplace and hardwood flooring open concept to the dining room. A gorgeous white cabinet packed kitchen with stainless steel appliances, huge center island that seats 6, double wall oven and tile flooring opens to the family room with a beautiful rock fireplace & pellet stove. The screened porch overlooks a private fully cleared acre Lot. Second floor has 4 additional good size bedrooms. Oversized garage fits 2.5 cars. This home is ready for you!
Location
State MA
County Essex
Zoning R2
Direction Great Pond Rd to South Bradford St to Meadowview Rd to Woodcrest Dr
Rooms
Family Room Wood / Coal / Pellet Stove, Closet, Flooring - Stone/Ceramic Tile, Exterior Access, Recessed Lighting
Basement Full, Garage Access, Unfinished
Primary Bedroom Level First
Dining Room Flooring - Hardwood, Chair Rail, Lighting - Overhead
Kitchen Flooring - Stone/Ceramic Tile, Countertops - Stone/Granite/Solid, Kitchen Island, Cabinets - Upgraded, Recessed Lighting, Stainless Steel Appliances, Lighting - Pendant, Crown Molding
Interior
Interior Features Entrance Foyer
Heating Baseboard, Natural Gas, Pellet Stove
Cooling Central Air, Whole House Fan
Flooring Tile, Carpet, Hardwood, Flooring - Hardwood, Flooring - Stone/Ceramic Tile
Fireplaces Number 3
Fireplaces Type Family Room, Living Room
Appliance Oven, Dishwasher, Disposal, Microwave, Countertop Range, Refrigerator, Washer, Dryer, Range Hood, Gas Water Heater, Tank Water Heater, Plumbed For Ice Maker, Utility Connections for Gas Range, Utility Connections for Gas Oven, Utility Connections for Electric Dryer
Laundry In Basement, Washer Hookup
Basement Type Full, Garage Access, Unfinished
Exterior
Exterior Feature Rain Gutters, Stone Wall
Garage Spaces 2.0
Community Features Public Transportation, Shopping, Park, Walk/Jog Trails, Golf, Medical Facility, Laundromat, Conservation Area, Highway Access, House of Worship, Private School, Public School, University
Utilities Available for Gas Range, for Gas Oven, for Electric Dryer, Washer Hookup, Icemaker Connection
Roof Type Shingle
Total Parking Spaces 10
Garage Yes
Building
Lot Description Cul-De-Sac, Level, Other
Foundation Concrete Perimeter
Sewer Public Sewer
Water Public
Architectural Style Cape
Schools
Elementary Schools Kittredge
Middle Schools Na Middle
High Schools Na High School
Others
Senior Community false
Read Less Info
Want to know what your home might be worth? Contact us for a FREE valuation!

Our team is ready to help you sell your home for the highest possible price ASAP
Bought with Richard Coco • RE/MAX Partners
Get More Information
Ryan Askew
Sales Associate | License ID: 9578345
Sales Associate License ID: 9578345



