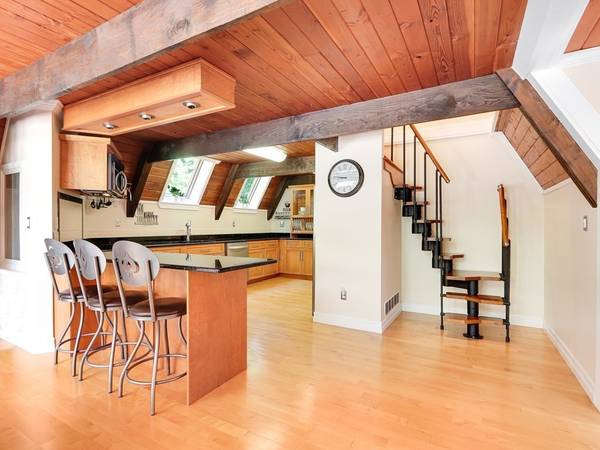For more information regarding the value of a property, please contact us for a free consultation.
Key Details
Sold Price $600,000
Property Type Single Family Home
Sub Type Single Family Residence
Listing Status Sold
Purchase Type For Sale
Square Footage 2,811 sqft
Price per Sqft $213
MLS Listing ID 72994399
Sold Date 08/05/22
Style Contemporary
Bedrooms 3
Full Baths 3
HOA Y/N false
Year Built 1972
Annual Tax Amount $7,435
Tax Year 2022
Lot Size 1.150 Acres
Acres 1.15
Property Description
For those searching for something a bit different from the standard four walls and windows type of property, this home offers the perfect blend of unique charm and opportunity. Spread over 2,800+ square feet and more than an acre of land, this updated contemporary is a dream for those who love to entertain. From the sunroom to the decks on both the front and back of the home to the patio off the dining room, you will have no problem finding a place to relax with guests. The first floor is highlighted by a stunning A-Frame dining room that blends perfectly into an updated kitchen, pantry, and full bathroom/laundry room. A massive living room with an office, sunroom, and two bonus rooms round out the rest of the downstairs living room. Upstairs you'll find a spacious primary bedroom and bathroom that has been gutted and is ready for your design. Two additional bedrooms, a bathroom, and a sun-filled loft space fill out the upper level. Don't let this opportunity pass you by!
Location
State MA
County Worcester
Zoning RES
Direction On Pleasant Street near the Northbridge Border.
Rooms
Basement Unfinished
Interior
Heating Oil
Cooling Window Unit(s)
Flooring Wood
Appliance Range, Dishwasher, Disposal, Washer, Dryer
Basement Type Unfinished
Exterior
Garage Spaces 2.0
Community Features Shopping, Tennis Court(s), Park, Walk/Jog Trails, Golf, Medical Facility, Laundromat, Conservation Area, Highway Access, House of Worship, Public School
Roof Type Shingle
Total Parking Spaces 10
Garage Yes
Building
Foundation Concrete Perimeter
Sewer Private Sewer
Water Private
Read Less Info
Want to know what your home might be worth? Contact us for a FREE valuation!

Our team is ready to help you sell your home for the highest possible price ASAP
Bought with Vanessa Nixon • Nixon Homes LTD
Get More Information
Ryan Askew
Sales Associate | License ID: 9578345
Sales Associate License ID: 9578345



