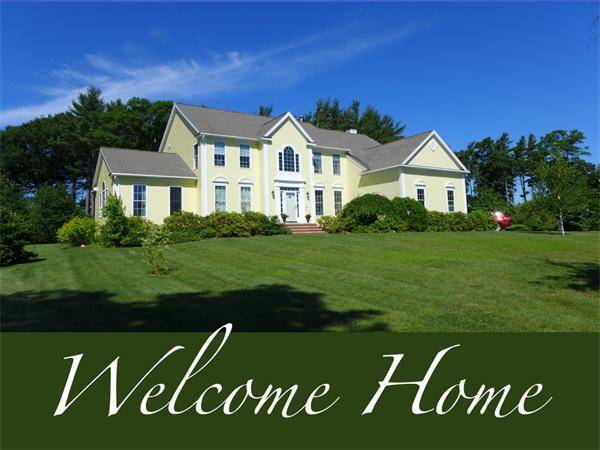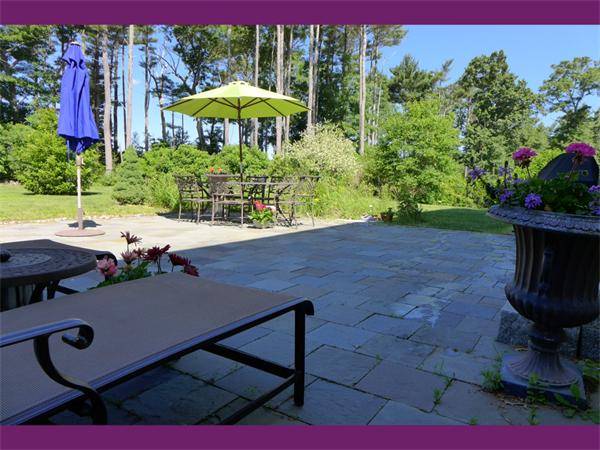For more information regarding the value of a property, please contact us for a free consultation.
Key Details
Sold Price $1,130,000
Property Type Single Family Home
Sub Type Single Family Residence
Listing Status Sold
Purchase Type For Sale
Square Footage 3,880 sqft
Price per Sqft $291
Subdivision Telegraph Hill
MLS Listing ID 72979344
Sold Date 08/05/22
Style Colonial
Bedrooms 5
Full Baths 3
Half Baths 1
Year Built 2000
Annual Tax Amount $9,477
Tax Year 2022
Lot Size 1.000 Acres
Acres 1.0
Property Description
Elegant and spacious sun filled colonial in the Telegraph Hill neighborhood.Fabulous spot for entertaining and relaxing. One of the highest elevations in Marshfield w/ gorgeous sunset views and seasonal ocean peeks.Five bedrooms w/ great storage space.Jack and Jill bath is one of three full baths upstairs.The master bedroom has a large walk in closet with jetted tub and separate shower.Features include large open floor plan kitchen w/ beautiful cherry cabinetry, three ovens, top of the line imported granite and tumbled marble back splash.Wood burning fireplace filled with beautiful woodwork and custom paint.French doors, central air, high ceilings, security system, hardwood floors, formal living and dining room. 3 car garage.Beautiful oversized windows throughout.Palladian windows in the foyer and sunroom and a beautiful bay window in the dining room.Huge basement ready for finishing. Very large sunny yard with a huge thermal blue stone patio. Showings begin 5/14 after noon.
Location
State MA
County Plymouth
Zoning R-1
Direction Google Maps
Rooms
Basement Full, Interior Entry, Concrete
Primary Bedroom Level Second
Dining Room Flooring - Hardwood, Window(s) - Bay/Bow/Box
Kitchen Closet/Cabinets - Custom Built, Dining Area, Pantry, Countertops - Stone/Granite/Solid, Kitchen Island, Cabinets - Upgraded, Exterior Access, Open Floorplan, Slider
Interior
Interior Features Bathroom - Full, Bathroom - With Tub & Shower, Cathedral Ceiling(s), Walk-In Closet(s), Ceiling - Cathedral, Ceiling Fan(s), Recessed Lighting, Bathroom, Library, Sun Room
Heating Forced Air, Natural Gas
Cooling Central Air
Flooring Hardwood, Flooring - Stone/Ceramic Tile, Flooring - Wall to Wall Carpet, Flooring - Hardwood
Fireplaces Number 1
Fireplaces Type Living Room
Appliance Oven, Dishwasher, Countertop Range, Refrigerator, Range Hood, Tank Water Heater
Basement Type Full, Interior Entry, Concrete
Exterior
Exterior Feature Rain Gutters, Professional Landscaping
Garage Spaces 3.0
Roof Type Shingle
Total Parking Spaces 6
Garage Yes
Building
Lot Description Gentle Sloping, Level
Foundation Concrete Perimeter
Sewer Inspection Required for Sale, Private Sewer
Water Public
Others
Senior Community false
Acceptable Financing Contract
Listing Terms Contract
Read Less Info
Want to know what your home might be worth? Contact us for a FREE valuation!

Our team is ready to help you sell your home for the highest possible price ASAP
Bought with Kristin Dewey • Kornerstone Real Estate Brokerage
Get More Information
Ryan Askew
Sales Associate | License ID: 9578345
Sales Associate License ID: 9578345



