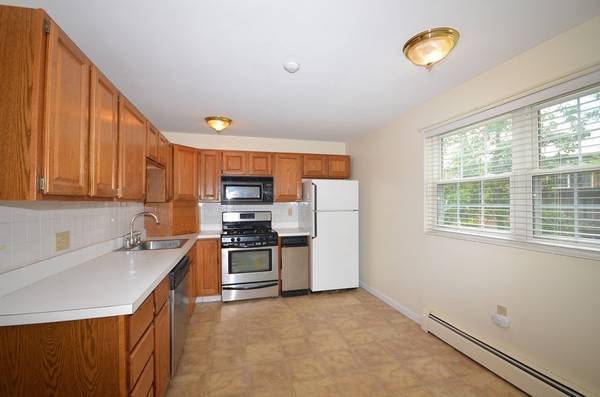For more information regarding the value of a property, please contact us for a free consultation.
Key Details
Sold Price $360,000
Property Type Condo
Sub Type Condominium
Listing Status Sold
Purchase Type For Sale
Square Footage 1,300 sqft
Price per Sqft $276
MLS Listing ID 73003207
Sold Date 08/03/22
Bedrooms 3
Full Baths 2
HOA Fees $602/mo
HOA Y/N true
Year Built 1967
Annual Tax Amount $3,188
Tax Year 2022
Lot Size 40.800 Acres
Acres 40.8
Property Description
The large open concept 15x24 living / dining room area has plenty of space for entertaining in this well laid out 1,300 square foot unit! Real hardwood flooring in living room and bedrooms. Two sliders and a private balcony. An eat in kitchen with good cabinet space including gas cooking, dishwasher, trash compactor and refrigerator for the informal breakfast setting. The 16x14 main bedroom with ¾ bathroom is large enough for a king size bed. The second and third bedrooms are 13x10 and 13x11. The hallway has loads of closet space for extra storage and separates the bedrooms from the other living space for a quiet retreat. Amenities include: swimming pools, fitness room, community room, tennis, basketball and playground. Plenty of parking for residents & guests. Fee includes almost everything! Heat, hot water, water, sewer, gas, master insurance, snow removal & more. In building laundry. Pet friendly. Extra attic storage! Don't miss out, get in before the next rate hikes!
Location
State MA
County Essex
Zoning R5
Direction Chickering Road to Fernview Av - left at stop sign. Bldg on the right.
Rooms
Primary Bedroom Level Second
Dining Room Flooring - Hardwood, Balcony / Deck, Open Floorplan, Slider
Kitchen Flooring - Vinyl
Interior
Interior Features Central Vacuum
Heating Baseboard
Cooling Wall Unit(s)
Flooring Tile, Carpet
Appliance Range, Dishwasher, Disposal, Refrigerator, Gas Water Heater, Utility Connections for Gas Range
Laundry First Floor, In Building
Exterior
Exterior Feature Balcony
Pool Association, In Ground
Community Features Public Transportation, Shopping, Pool, Tennis Court(s), Park, Walk/Jog Trails, Medical Facility, Laundromat, Conservation Area, Public School, T-Station, University
Utilities Available for Gas Range
Roof Type Shingle
Total Parking Spaces 99
Garage No
Building
Story 1
Sewer Public Sewer
Water Public
Schools
Elementary Schools Atkinson
Middle Schools Nams
High Schools Nahs
Others
Pets Allowed Yes
Senior Community false
Pets Allowed Yes
Read Less Info
Want to know what your home might be worth? Contact us for a FREE valuation!

Our team is ready to help you sell your home for the highest possible price ASAP
Bought with The Pajazetovic Group • RE/MAX American Dream
Get More Information
Ryan Askew
Sales Associate | License ID: 9578345
Sales Associate License ID: 9578345



