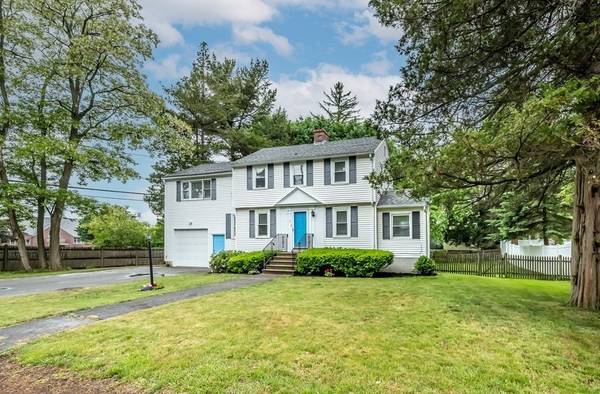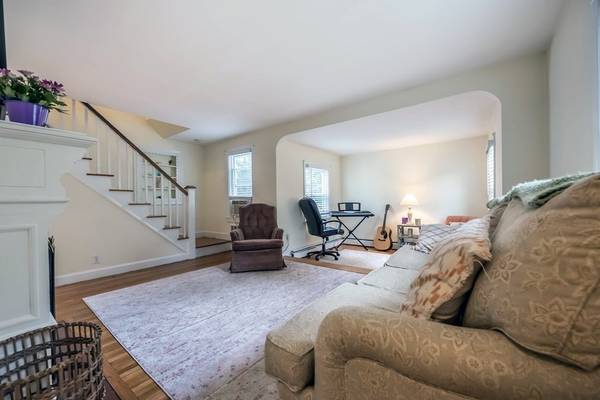For more information regarding the value of a property, please contact us for a free consultation.
Key Details
Sold Price $560,000
Property Type Single Family Home
Sub Type Single Family Residence
Listing Status Sold
Purchase Type For Sale
Square Footage 1,554 sqft
Price per Sqft $360
MLS Listing ID 72992055
Sold Date 08/08/22
Style Colonial
Bedrooms 3
Full Baths 2
Half Baths 1
HOA Y/N false
Year Built 1955
Annual Tax Amount $5,938
Tax Year 2022
Lot Size 0.260 Acres
Acres 0.26
Property Description
Convenient location for this move in ready 3 bedroom, 2.5 bath Colonial. This home features newer roof, windows and siding plus updated electric. Inside you'll find a kitchen/dining combination with hardwood flooring, breakfast bar for casual meals and newer appliances and cabinetry. Just off the kitchen is a mud room plus a new half bath. The family room is light and bright and includes hardwood flooring, wood burning fireplace with detailed mantle and a separate area great for a home office or den. Upstairs you'll find 3 nicely sized bedrooms all with hardwood floors and 2 updated full baths. The primary bedroom suite features cathedral ceiling with fan and a walk in closet. Outside you'll find a fenced backyard that is very private, deck and 1 car garage. Turnkey property in an excellent school district, Franklin Elementary plus easy access to both downtown North Andover and Andover and commuter routes make this a wonderful purchasing opportunity!
Location
State MA
County Essex
Zoning R4
Direction Rock Rd to Berkeley Rd
Rooms
Family Room Flooring - Hardwood
Basement Full, Walk-Out Access, Interior Entry, Sump Pump, Concrete
Primary Bedroom Level Second
Dining Room Flooring - Hardwood
Kitchen Flooring - Hardwood, Breakfast Bar / Nook
Interior
Interior Features Den, Mud Room
Heating Central, Baseboard, Natural Gas
Cooling None
Flooring Wood, Tile, Flooring - Hardwood
Fireplaces Number 1
Fireplaces Type Family Room
Appliance Range, Dishwasher, Disposal, Refrigerator, Washer, Dryer, Gas Water Heater, Tank Water Heater, Utility Connections for Gas Range, Utility Connections for Gas Oven, Utility Connections for Gas Dryer
Laundry In Basement
Basement Type Full, Walk-Out Access, Interior Entry, Sump Pump, Concrete
Exterior
Exterior Feature Rain Gutters
Garage Spaces 1.0
Fence Fenced
Community Features Public Transportation, Shopping, Walk/Jog Trails, Golf
Utilities Available for Gas Range, for Gas Oven, for Gas Dryer
Roof Type Shingle
Total Parking Spaces 4
Garage Yes
Building
Lot Description Corner Lot, Wooded
Foundation Concrete Perimeter
Sewer Public Sewer
Water Public
Architectural Style Colonial
Schools
Elementary Schools Franklin
Middle Schools Nams
High Schools Nahs
Others
Senior Community false
Read Less Info
Want to know what your home might be worth? Contact us for a FREE valuation!

Our team is ready to help you sell your home for the highest possible price ASAP
Bought with Sara Hrono • Century 21 North East
Get More Information
Ryan Askew
Sales Associate | License ID: 9578345
Sales Associate License ID: 9578345



