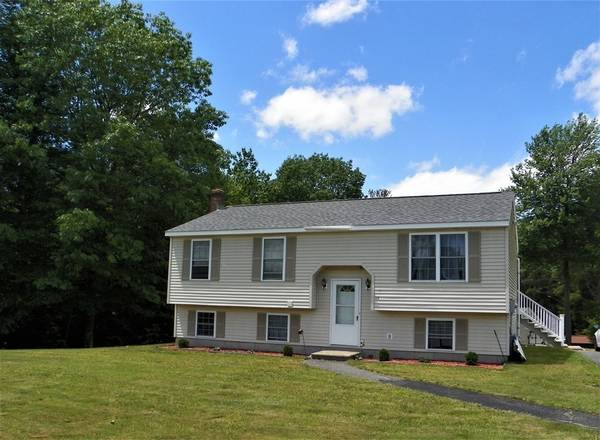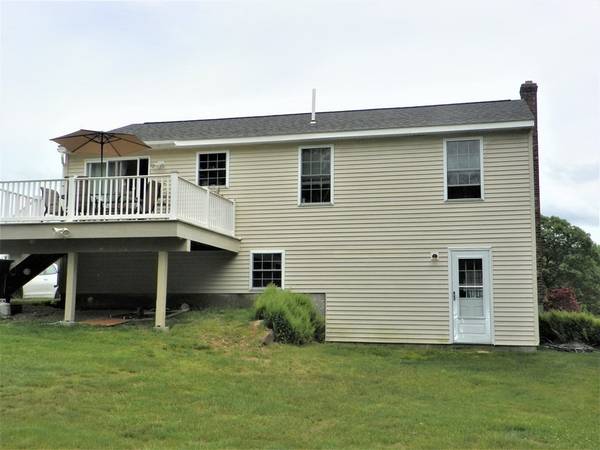For more information regarding the value of a property, please contact us for a free consultation.
Key Details
Sold Price $345,000
Property Type Single Family Home
Sub Type Single Family Residence
Listing Status Sold
Purchase Type For Sale
Square Footage 1,342 sqft
Price per Sqft $257
MLS Listing ID 72994213
Sold Date 08/10/22
Bedrooms 3
Full Baths 1
Half Baths 1
HOA Y/N false
Year Built 1997
Annual Tax Amount $3,472
Tax Year 2022
Lot Size 1.230 Acres
Acres 1.23
Property Description
OPEN HOUSE SUNDAY, JUNE 12 FROM 10-12! Conveniently located in established neighborhood close to NH border, this well-maintained house will feel like HOME once you step through the front door! Expandable living area features step-saving kitchen with sliders to composite deck, open living room, 3 bedrooms and full bath on the main level; a second half bath, home office, and family room are found in the lower level. The unfinished area of the walkout basement holds the utilities, workshop area and storage. Private backyard - 1.23 acres total - with 2-story 16 X 16' barn and storage shed. The perks - 2020 roof, 2020 carpeting, fresh paint, public water/private septic (no sewer betterment), great floor plan! Make it YOURS!
Location
State MA
County Worcester
Zoning R3
Direction Maple Street to Lakeshore
Rooms
Family Room Flooring - Wall to Wall Carpet
Basement Full, Partially Finished, Walk-Out Access, Interior Entry, Concrete
Primary Bedroom Level First
Kitchen Flooring - Vinyl, Dining Area, Exterior Access, Open Floorplan, Slider
Interior
Interior Features Home Office, Internet Available - Unknown
Heating Baseboard, Oil
Cooling None
Flooring Vinyl, Carpet, Laminate, Flooring - Wall to Wall Carpet
Appliance Range, Dishwasher, Refrigerator, Washer, Range Hood, Tank Water Heaterless, Utility Connections for Electric Range, Utility Connections for Electric Dryer
Laundry In Basement, Washer Hookup
Basement Type Full, Partially Finished, Walk-Out Access, Interior Entry, Concrete
Exterior
Exterior Feature Storage
Community Features Public Transportation, Shopping, Park, Walk/Jog Trails, Medical Facility, Laundromat, Bike Path, House of Worship, Private School, Public School, Sidewalks
Utilities Available for Electric Range, for Electric Dryer, Washer Hookup
Roof Type Shingle
Total Parking Spaces 6
Garage No
Building
Lot Description Wooded, Cleared, Level, Sloped
Foundation Concrete Perimeter
Sewer Private Sewer
Water Public
Schools
Elementary Schools Memorial
Middle Schools Murdock
High Schools Murdock
Others
Senior Community false
Acceptable Financing Contract
Listing Terms Contract
Read Less Info
Want to know what your home might be worth? Contact us for a FREE valuation!

Our team is ready to help you sell your home for the highest possible price ASAP
Bought with Judy C. Jennings • Top Agent Plus
Get More Information
Ryan Askew
Sales Associate | License ID: 9578345
Sales Associate License ID: 9578345



