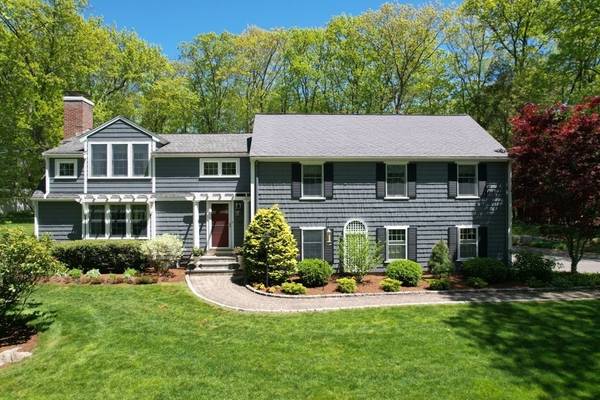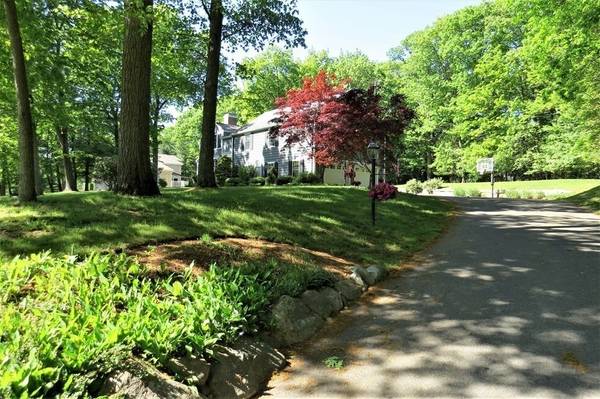For more information regarding the value of a property, please contact us for a free consultation.
Key Details
Sold Price $1,355,000
Property Type Single Family Home
Sub Type Single Family Residence
Listing Status Sold
Purchase Type For Sale
Square Footage 3,247 sqft
Price per Sqft $417
Subdivision Apple Hill
MLS Listing ID 72985343
Sold Date 08/05/22
Bedrooms 4
Full Baths 3
Half Baths 1
HOA Y/N false
Year Built 1962
Annual Tax Amount $11,827
Tax Year 2022
Lot Size 0.920 Acres
Acres 0.92
Property Description
Welcome to Apple Hill! This beautifully updated home is set back off the road and quite secluded with almost a full acre of land. You will not find a more perfect turnkey opportunity, make this your new dream home and move right in. The house offers 4 bedrooms and 3.5 bathrooms. The main floor has a fireplace in the family room, an open floor plan dining area and kitchen. This dining room has sliding glass doors out to a spectacular patio and manicured backyard. Just a few easy stairs down offers you a full office, half bath with washer & dryer and access to the oversized two car garage. Lower level offers a large family room with walkout access to the back yard. Back to the main level and up a few stairs to 3 oversized bedrooms and two full baths. The Master suite sits on the top level with walk-in closets and oversized Master bath with dual sinks, soak tub and separate shower. The outer grounds offer plenty of parking, meticulously landscaped and a bonus bocci court.
Location
State MA
County Essex
Zoning RC
Direction Lowell St to Apple Hill Lane
Rooms
Basement Full, Finished
Primary Bedroom Level Third
Dining Room Flooring - Hardwood, Slider, Wainscoting, Lighting - Overhead
Kitchen Flooring - Hardwood, Dining Area, Countertops - Stone/Granite/Solid, Kitchen Island, Remodeled, Stainless Steel Appliances, Lighting - Pendant
Interior
Interior Features Bathroom - Half, Office, Play Room, Bathroom, Mud Room
Heating Baseboard, Radiant, Natural Gas
Cooling Central Air
Flooring Tile, Carpet, Hardwood, Flooring - Wall to Wall Carpet, Flooring - Stone/Ceramic Tile
Fireplaces Number 1
Fireplaces Type Living Room
Appliance Dishwasher, Microwave, Countertop Range, Refrigerator, Gas Water Heater, Utility Connections for Electric Range, Utility Connections for Electric Dryer
Laundry In Basement, Washer Hookup
Basement Type Full, Finished
Exterior
Exterior Feature Rain Gutters, Professional Landscaping, Sprinkler System, Decorative Lighting, Stone Wall
Garage Spaces 2.0
Community Features Shopping, Park, Golf, Highway Access, Public School
Utilities Available for Electric Range, for Electric Dryer, Washer Hookup
Roof Type Shingle
Total Parking Spaces 6
Garage Yes
Building
Lot Description Gentle Sloping
Foundation Block
Sewer Private Sewer
Water Public
Schools
Elementary Schools Summer
Middle Schools Lynnfield
High Schools Lynnfield High
Read Less Info
Want to know what your home might be worth? Contact us for a FREE valuation!

Our team is ready to help you sell your home for the highest possible price ASAP
Bought with Nikki Martin Team • Compass
Get More Information
Ryan Askew
Sales Associate | License ID: 9578345
Sales Associate License ID: 9578345



