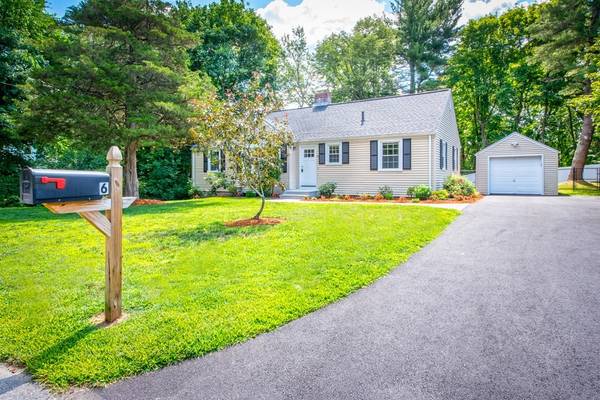For more information regarding the value of a property, please contact us for a free consultation.
Key Details
Sold Price $700,000
Property Type Single Family Home
Sub Type Single Family Residence
Listing Status Sold
Purchase Type For Sale
Square Footage 1,176 sqft
Price per Sqft $595
Subdivision Damon Farms Estates
MLS Listing ID 73009313
Sold Date 08/12/22
Style Ranch
Bedrooms 3
Full Baths 2
HOA Y/N false
Year Built 1948
Annual Tax Amount $8,298
Tax Year 2022
Lot Size 0.420 Acres
Acres 0.42
Property Description
Fall in love with this meticulously renovated 3BR, 2 BA ranch style home in a fantastic neighborhood. A beautiful fireplaced living room and dining room with a new slider leading to a large deck and fenced in backyard. White shaker kitchen with granite counters and new stainless steel appliances. Large primary bedroom with ensuite full bath and large closet, two additional bedrooms and large full bathroom off the hall. New hardwood floors throughout, new windows, new roof, new paved driveway and new septic system.. Full partially finished basement with large level lot with one car detached garage. Conveniently located near top rated Wayland schools and major commuting routes. Perfect as the ideal starter home or for downsizers as a condo alternative. Excellent area for walks around the neighborhood.
Location
State MA
County Middlesex
Zoning R30
Direction Oak Street to 6 Timber Lane Wayland MA
Rooms
Basement Full, Partially Finished, Interior Entry, Concrete
Primary Bedroom Level First
Dining Room Open Floorplan, Remodeled
Kitchen Flooring - Hardwood, Dining Area, Countertops - Stone/Granite/Solid, Deck - Exterior, Open Floorplan, Recessed Lighting, Remodeled
Interior
Heating Baseboard
Cooling Window Unit(s)
Flooring Tile, Hardwood
Fireplaces Number 1
Fireplaces Type Living Room
Appliance Range, Dishwasher, Microwave, Refrigerator, Washer, Dryer, Gas Water Heater, Plumbed For Ice Maker, Utility Connections for Gas Range, Utility Connections for Gas Oven, Utility Connections for Electric Dryer
Laundry Washer Hookup
Basement Type Full, Partially Finished, Interior Entry, Concrete
Exterior
Garage Spaces 1.0
Fence Fenced/Enclosed, Fenced
Community Features Shopping, Park, Golf, House of Worship, Private School, Public School
Utilities Available for Gas Range, for Gas Oven, for Electric Dryer, Washer Hookup, Icemaker Connection
Waterfront Description Beach Front, Lake/Pond, 1 to 2 Mile To Beach, Beach Ownership(Public)
Roof Type Shingle
Total Parking Spaces 4
Garage Yes
Waterfront Description Beach Front, Lake/Pond, 1 to 2 Mile To Beach, Beach Ownership(Public)
Building
Lot Description Wooded, Level
Foundation Concrete Perimeter
Sewer Private Sewer
Water Public
Architectural Style Ranch
Schools
Elementary Schools Locker School
Middle Schools Happy Hollow
High Schools Wayland High
Read Less Info
Want to know what your home might be worth? Contact us for a FREE valuation!

Our team is ready to help you sell your home for the highest possible price ASAP
Bought with Jason Saphire • www.HomeZu.com
Get More Information
Ryan Askew
Sales Associate | License ID: 9578345
Sales Associate License ID: 9578345



