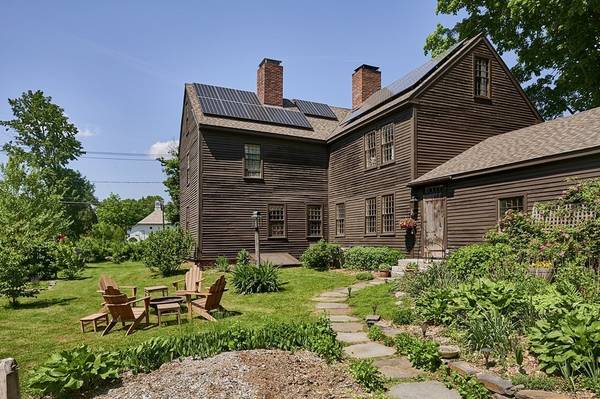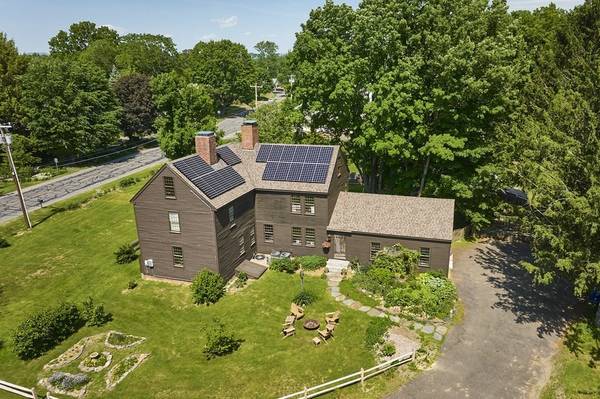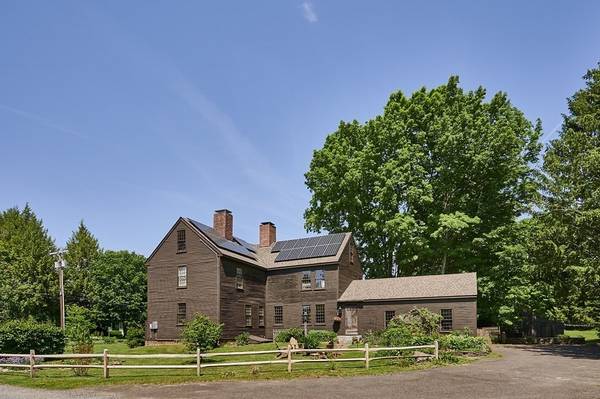For more information regarding the value of a property, please contact us for a free consultation.
Key Details
Sold Price $763,000
Property Type Single Family Home
Sub Type Single Family Residence
Listing Status Sold
Purchase Type For Sale
Square Footage 3,330 sqft
Price per Sqft $229
MLS Listing ID 72991494
Sold Date 08/15/22
Style Colonial, Antique, Georgian
Bedrooms 4
Full Baths 3
Half Baths 1
HOA Y/N false
Year Built 1740
Annual Tax Amount $7,029
Tax Year 2022
Lot Size 0.890 Acres
Acres 0.89
Property Description
Historical HATFIELD Georgian Colonial! The Magnificent & Iconic Oliver Partridge House c1740 now shines even brighter after intensive & extensive renovations, all keeping to her origins and historical accuracy without sacrificing 2022 sophistication and alluring charm. Completely and proudly renovated to it's former glory: wide pine floors, raised paneled walls, 4 fireplaces, and oh, those large cased beams & woodwork! Custom built ins, mantels, period hardware & lighting, and a restored original Ct River doorway! The home is extraordinarily practical in its layout and design with a 2 room/kitchenette/full bath addition off the back that could be an apartment, home office, quest space, or as art studios (as it is used now)..AND...the NEW 8.4kW solar is owned, natural gas for heating & cooking, & even central AC (!). Walk to town center, 1.2 miles to Rt 91, minutes to Northampton. This grand dame needs a new steward, and you deserve Quality of Life in a quintessential New England town!
Location
State MA
County Hampshire
Zoning RR
Direction Routes 5/10 or Rt 91 or King St, to ELM ST.. House about 3 miles toward town on the right.
Rooms
Family Room Beamed Ceilings, Coffered Ceiling(s), Closet/Cabinets - Custom Built, Flooring - Wood, Remodeled, Crown Molding
Basement Partial, Sump Pump, Concrete
Primary Bedroom Level Second
Kitchen Beamed Ceilings, Coffered Ceiling(s), Closet/Cabinets - Custom Built, Flooring - Wood, Dining Area, Countertops - Stone/Granite/Solid, Kitchen Island, Exterior Access, Open Floorplan, Recessed Lighting, Remodeled, Stainless Steel Appliances, Crown Molding
Interior
Interior Features Ceiling - Beamed, Ceiling - Coffered, Closet, Crown Molding, Bathroom - Half, Closet/Cabinets - Custom Built, Bathroom, Center Hall, Accessory Apt., Mud Room, Home Office-Separate Entry, Library
Heating Forced Air, Natural Gas
Cooling Central Air
Flooring Tile, Pine, Flooring - Wood
Fireplaces Number 4
Fireplaces Type Family Room, Living Room, Bedroom
Appliance Range, Dishwasher, Disposal, Microwave, Refrigerator, Washer, Dryer, Range Hood, Gas Water Heater, Utility Connections for Gas Range
Laundry Second Floor
Basement Type Partial, Sump Pump, Concrete
Exterior
Exterior Feature Storage, Fruit Trees, Garden, Stone Wall
Fence Fenced/Enclosed, Fenced
Community Features Public Transportation, Park, Walk/Jog Trails, Stable(s), Medical Facility, Bike Path, Conservation Area, Highway Access, House of Worship, Public School, Sidewalks
Utilities Available for Gas Range
Roof Type Shingle
Total Parking Spaces 6
Garage No
Building
Lot Description Corner Lot, Level
Foundation Stone, Brick/Mortar, Granite
Sewer Public Sewer
Water Public
Architectural Style Colonial, Antique, Georgian
Schools
Elementary Schools Hatfield Elemen
Middle Schools Smith Academy
High Schools Smith Academy
Others
Senior Community false
Read Less Info
Want to know what your home might be worth? Contact us for a FREE valuation!

Our team is ready to help you sell your home for the highest possible price ASAP
Bought with Find Your Village Real Estate Team • Keller Williams Realty Boston Northwest
Get More Information
Ryan Askew
Sales Associate | License ID: 9578345
Sales Associate License ID: 9578345



