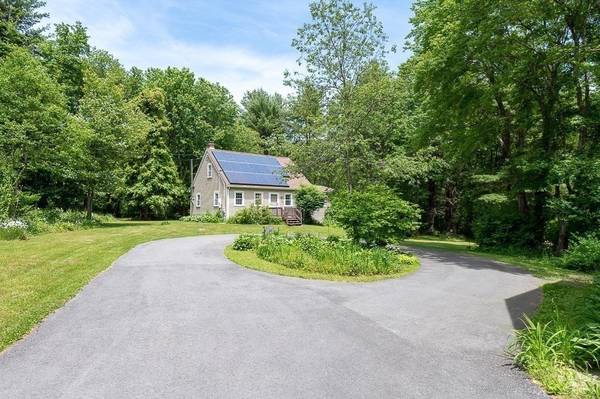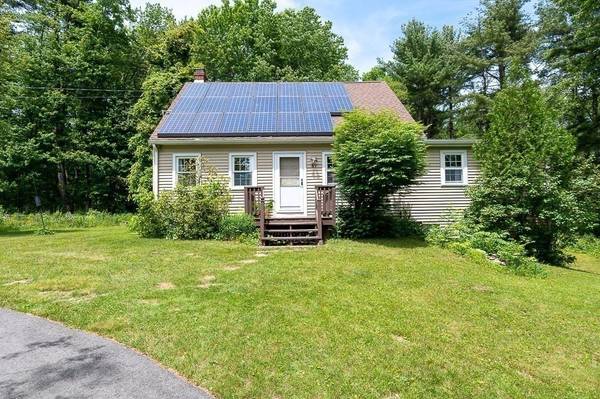For more information regarding the value of a property, please contact us for a free consultation.
Key Details
Sold Price $545,000
Property Type Single Family Home
Sub Type Single Family Residence
Listing Status Sold
Purchase Type For Sale
Square Footage 1,389 sqft
Price per Sqft $392
MLS Listing ID 72995101
Sold Date 08/12/22
Style Cape
Bedrooms 2
Full Baths 2
HOA Y/N false
Year Built 1974
Annual Tax Amount $7,288
Tax Year 2022
Lot Size 4.160 Acres
Acres 4.16
Property Description
Privacy and serenity abound in this picturesque New England charmer! Walk to Upton State Forest or just sit in the yard and feel the magical nature of this beautiful 4 acre property. This light-filled, move-in-ready Cape has abundant living space with 2 generous living rooms plus an inviting sunroom that brings the outside in with it's walls of windows. Shining hardwood floors downstairs and classic wide pine flooring in the upstairs bedrooms. Walkout, partially finished basement with sliders adds almost 1,000sf. that could turn into a game room and pool-house if you decided to add a pool to this large lot. This property needs nothing, but also has endless potential for expansion inside and out. Well maintained and well-loved, this home is waiting to be loved by it's new family. Don't forget Upton has award-winning schools! Large 2 car garage has storage above and there is additional storage in the shed.
Location
State MA
County Worcester
Area West Upton
Zoning AR
Direction Westboro Road to Ridge Road
Rooms
Family Room Flooring - Hardwood, Lighting - Overhead
Basement Full, Partially Finished, Walk-Out Access, Concrete
Primary Bedroom Level Second
Dining Room Flooring - Hardwood, Lighting - Overhead
Kitchen Flooring - Hardwood, Dining Area, Exterior Access, Recessed Lighting, Lighting - Overhead
Interior
Interior Features Sun Room
Heating Forced Air, Oil
Cooling Window Unit(s)
Flooring Hardwood
Appliance Range, Dishwasher, Microwave, Refrigerator, Washer, Dryer, Electric Water Heater, Utility Connections for Electric Oven, Utility Connections for Electric Dryer
Laundry In Basement, Washer Hookup
Basement Type Full, Partially Finished, Walk-Out Access, Concrete
Exterior
Exterior Feature Balcony / Deck, Storage, Garden
Garage Spaces 2.0
Community Features Tennis Court(s), Park, Walk/Jog Trails, Stable(s), Golf, Laundromat, Conservation Area, Public School
Utilities Available for Electric Oven, for Electric Dryer, Washer Hookup
Waterfront Description Beach Front, Lake/Pond, 1 to 2 Mile To Beach, Beach Ownership(Public)
Roof Type Shingle
Total Parking Spaces 6
Garage Yes
Waterfront Description Beach Front, Lake/Pond, 1 to 2 Mile To Beach, Beach Ownership(Public)
Building
Lot Description Wooded, Level
Foundation Concrete Perimeter
Sewer Private Sewer
Water Private
Others
Acceptable Financing Estate Sale
Listing Terms Estate Sale
Read Less Info
Want to know what your home might be worth? Contact us for a FREE valuation!

Our team is ready to help you sell your home for the highest possible price ASAP
Bought with Amy LaChance • Kazantzis Real Estate, LLC
Get More Information
Ryan Askew
Sales Associate | License ID: 9578345
Sales Associate License ID: 9578345



