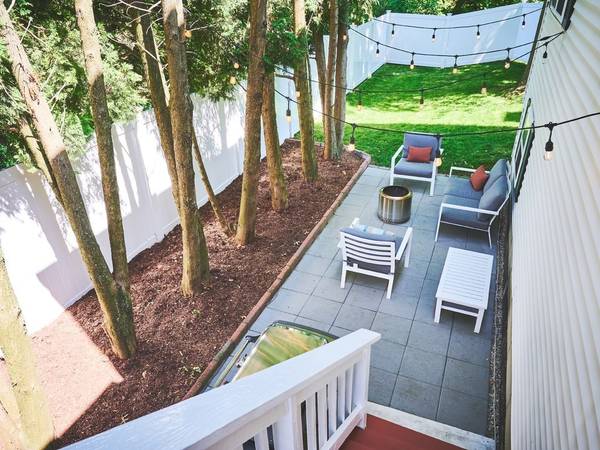For more information regarding the value of a property, please contact us for a free consultation.
Key Details
Sold Price $730,000
Property Type Single Family Home
Sub Type Single Family Residence
Listing Status Sold
Purchase Type For Sale
Square Footage 2,552 sqft
Price per Sqft $286
Subdivision Meadowood
MLS Listing ID 73001392
Sold Date 08/15/22
Style Colonial
Bedrooms 3
Full Baths 2
Half Baths 2
Year Built 1994
Annual Tax Amount $6,742
Tax Year 2022
Lot Size 5,227 Sqft
Acres 0.12
Property Description
Turnkey living at its best in the desirable Meadowood Neighborhood! This meticulously maintained younger colonial features 3 spacious bedrooms, 2 full and 2 half baths, with fully finished basement. The first floor features an open concept with high ceilings, gleaming HW floors a fireplaced LR and formal DR with wainscoting. The beautifully updated kitchen has granite counters, kitchen island, SS KitchenAid/Bosch appliances and a breakfast area with a sky-lit cathedral ceiling, Access to the well landscaped fenced in yard and patio. The 2nd floor features newer hardwood maple floors throughout, a master suite with walk-in-closet and private bath, 2 large bedrooms with tons of closet space and additional storage. Finally, walk down the hardwood stairs to the finished bsmt. with wet bar and includes a family room, 1/2 bath, space for a home office or gym, laundry room, and so much more! Minutes to hiking trails and reservations and just 5 minutes from Andover's charming downtown.
Location
State MA
County Essex
Zoning R1
Direction Hillside Ave. to Bucklin
Rooms
Family Room Bathroom - Half, Flooring - Stone/Ceramic Tile, Wet Bar
Basement Finished
Primary Bedroom Level Second
Dining Room Flooring - Hardwood, Wainscoting
Kitchen Skylight, Cathedral Ceiling(s), Ceiling Fan(s), Flooring - Stone/Ceramic Tile, Dining Area, Countertops - Stone/Granite/Solid, Countertops - Upgraded, Kitchen Island, Cabinets - Upgraded, Exterior Access, Remodeled, Slider, Stainless Steel Appliances, Wainscoting, Gas Stove
Interior
Interior Features Chair Rail, Open Floorplan, Recessed Lighting, Bathroom - Half, Bonus Room, Foyer, Bathroom
Heating Forced Air, Natural Gas
Cooling Central Air
Flooring Hardwood, Flooring - Stone/Ceramic Tile
Fireplaces Number 1
Fireplaces Type Living Room
Appliance Range, Dishwasher, Disposal, Microwave, Gas Water Heater, Utility Connections for Gas Range, Utility Connections for Gas Oven
Laundry In Basement
Basement Type Finished
Exterior
Garage Spaces 1.0
Fence Fenced
Community Features Shopping, Park, Walk/Jog Trails
Utilities Available for Gas Range, for Gas Oven
Roof Type Shingle
Total Parking Spaces 2
Garage Yes
Building
Lot Description Cul-De-Sac
Foundation Concrete Perimeter
Sewer Public Sewer
Water Public
Architectural Style Colonial
Read Less Info
Want to know what your home might be worth? Contact us for a FREE valuation!

Our team is ready to help you sell your home for the highest possible price ASAP
Bought with Erik Muschette • North Corner Realty
Get More Information
Ryan Askew
Sales Associate | License ID: 9578345
Sales Associate License ID: 9578345



