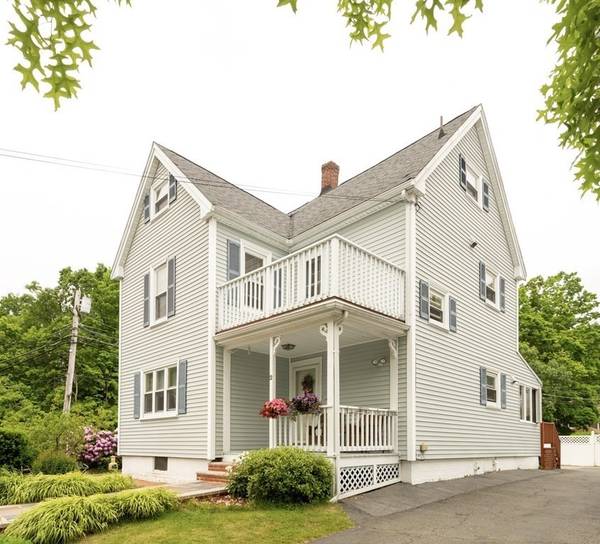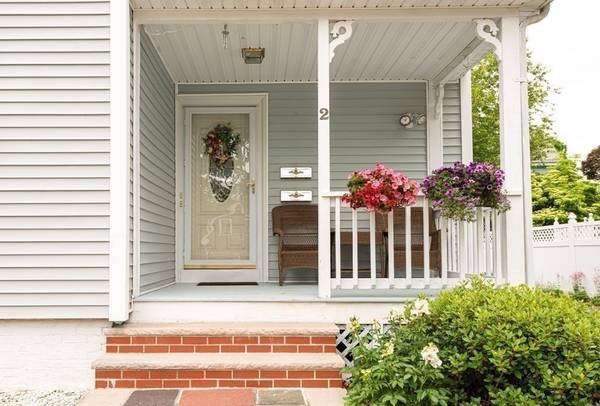For more information regarding the value of a property, please contact us for a free consultation.
Key Details
Sold Price $625,000
Property Type Single Family Home
Sub Type Single Family Residence
Listing Status Sold
Purchase Type For Sale
Square Footage 2,075 sqft
Price per Sqft $301
Subdivision Greenwood
MLS Listing ID 72991482
Sold Date 08/15/22
Style Other (See Remarks)
Bedrooms 3
Full Baths 2
HOA Y/N false
Year Built 1880
Annual Tax Amount $7,231
Tax Year 2022
Lot Size 6,098 Sqft
Acres 0.14
Property Description
OPEN HOUSE CANCELLED, OFFER ACCEPTED. Pride in Ownership! Beautiful home in the Desirable Greenwood Neighborhood. High ceilings and Hardwood floors throughout this lovingly maintained property. 1st-floor foyer has access to 1st-floor kitchen, living room, basement and beautiful staircase to 2nd floor. 1st-floor features eat-in kitchen with newer gas stove, dining room, living room, bedroom, updated full bath and mudroom. Offering potential for in-law suite or apartment. 2nd floor foyer with access to balcony, bedroom, kitchen and walk-up attic. 2nd floor offers eat-in kitchen with gas stove, living room, 2 bedrooms and updated full bath. Walk-up attic with windows and skylights offering potential to finish for additional living space. 2nd floor back hall leads to outdoor access and exterior staircase. Easy care vinyl siding, sun-drenched porch and balcony, storage shed and plenty of parking. Great location only 1/5 of a mile from the train station.
Location
State MA
County Middlesex
Area Greenwood
Zoning SR
Direction Greenwood to Francis or Main to Oak to Francis
Rooms
Basement Full
Primary Bedroom Level First
Dining Room Ceiling Fan(s), Flooring - Hardwood
Kitchen Flooring - Hardwood, Gas Stove
Interior
Interior Features Ceiling Fan(s), Kitchen, Sitting Room, Bathroom, Foyer, Mud Room, Center Hall
Heating Oil
Cooling None
Flooring Hardwood, Flooring - Hardwood, Flooring - Stone/Ceramic Tile, Flooring - Laminate
Appliance Range, Dishwasher, Refrigerator, Washer, Dryer, Gas Water Heater, Utility Connections for Gas Range, Utility Connections for Electric Dryer
Laundry Electric Dryer Hookup, In Basement
Basement Type Full
Exterior
Exterior Feature Balcony, Rain Gutters, Storage
Community Features Public Transportation, Shopping
Utilities Available for Gas Range, for Electric Dryer
Roof Type Shingle
Total Parking Spaces 4
Garage No
Building
Lot Description Corner Lot, Level
Foundation Stone
Sewer Public Sewer
Water Public
Architectural Style Other (See Remarks)
Others
Senior Community false
Acceptable Financing Contract
Listing Terms Contract
Read Less Info
Want to know what your home might be worth? Contact us for a FREE valuation!

Our team is ready to help you sell your home for the highest possible price ASAP
Bought with Thomas Fitzpatrick • Flow Realty, Inc.
Get More Information
Ryan Askew
Sales Associate | License ID: 9578345
Sales Associate License ID: 9578345



