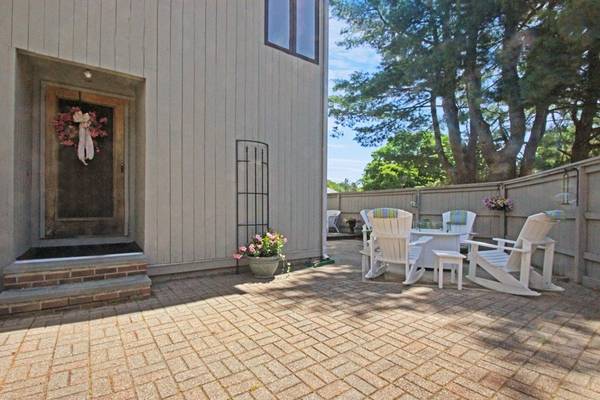For more information regarding the value of a property, please contact us for a free consultation.
Key Details
Sold Price $585,000
Property Type Condo
Sub Type Condominium
Listing Status Sold
Purchase Type For Sale
Square Footage 1,898 sqft
Price per Sqft $308
MLS Listing ID 73001906
Sold Date 08/19/22
Bedrooms 3
Full Baths 2
Half Baths 1
HOA Fees $645/mo
HOA Y/N true
Year Built 1976
Annual Tax Amount $5,233
Tax Year 2022
Lot Size 6,098 Sqft
Acres 0.14
Property Description
Updated End Unit at desirable Mill Pond is located on a corner lot surrounded by wooded views on the back and side. Hardwood floors, recessed lighting, granite counter tops in Kitchen and Baths, new Kitchen flooring, and newer SS appliances with dual fuel stove. The First floor has an open floor plan (no step down) featuring Kitchen, Dining and Living Rms, casement windows, two sliders, gas fireplace & half bath. Second floor features two bedrooms with vaulted ceilings, master bath and main bath plus laundry. Loft is the third bedroom with closet and window seating. Central Air, Natural Gas heating on three levels, recent hot water heater and security system. Basement has a heated Bonus room for playroom, gym, office or just storage. Private, spacious, wrap-around courtyard has lovely plantings that create an idyllic setting. One car garage plus parking on the back driveway and street parking in front. Short walk to the clubhouse, pool and mailroom. Great North Andover location.
Location
State MA
County Essex
Zoning R4
Direction Osgood St to Harkaway
Rooms
Primary Bedroom Level Second
Dining Room Flooring - Hardwood, Exterior Access, Open Floorplan, Recessed Lighting, Slider
Kitchen Flooring - Stone/Ceramic Tile, Countertops - Stone/Granite/Solid, Open Floorplan, Stainless Steel Appliances, Gas Stove
Interior
Interior Features Closet, Bonus Room
Heating Forced Air, Natural Gas
Cooling Central Air
Flooring Tile, Carpet, Hardwood, Flooring - Wall to Wall Carpet
Fireplaces Number 1
Fireplaces Type Living Room
Appliance Range, Dishwasher, Disposal, Microwave, Refrigerator, Washer, Dryer, Electric Water Heater, Tank Water Heater, Utility Connections for Gas Range, Utility Connections for Electric Dryer
Laundry Second Floor, In Unit, Washer Hookup
Exterior
Exterior Feature Garden, Rain Gutters, Professional Landscaping, Tennis Court(s)
Garage Spaces 1.0
Pool Association, In Ground
Community Features Shopping, Tennis Court(s), Park, Walk/Jog Trails, Stable(s), Golf, Medical Facility, Highway Access, House of Worship, Private School, Public School, University
Utilities Available for Gas Range, for Electric Dryer, Washer Hookup
Roof Type Shingle
Total Parking Spaces 2
Garage Yes
Building
Story 4
Sewer Public Sewer
Water Public
Others
Pets Allowed Yes
Senior Community false
Pets Allowed Yes
Read Less Info
Want to know what your home might be worth? Contact us for a FREE valuation!

Our team is ready to help you sell your home for the highest possible price ASAP
Bought with Windward & Main Realty Group • William Raveis R.E. & Home Services
Get More Information
Ryan Askew
Sales Associate | License ID: 9578345
Sales Associate License ID: 9578345



