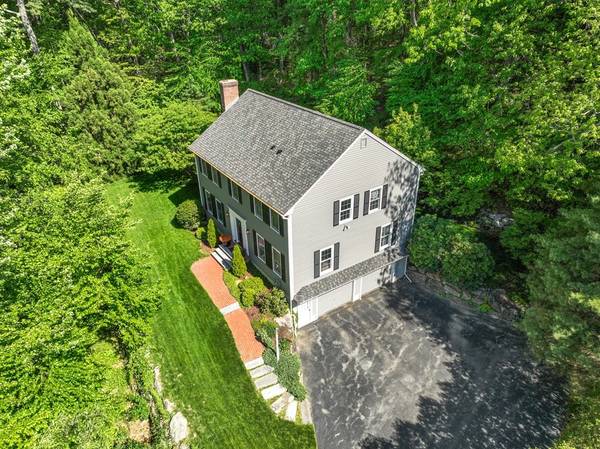For more information regarding the value of a property, please contact us for a free consultation.
Key Details
Sold Price $745,000
Property Type Single Family Home
Sub Type Single Family Residence
Listing Status Sold
Purchase Type For Sale
Square Footage 2,481 sqft
Price per Sqft $300
MLS Listing ID 73006083
Sold Date 08/19/22
Style Colonial
Bedrooms 4
Full Baths 2
Half Baths 1
Year Built 1993
Annual Tax Amount $8,051
Tax Year 2022
Lot Size 0.940 Acres
Acres 0.94
Property Description
Are you looking for a beautiful neighborhood but also a setting that affords you privacy and tranquility--look no further! This stunning colonial sits back off the road on nearly an acre and is part of Coventry Estates (a Sundin built community). This one owner home has been meticulously maintained and updated. An open floor plan offers flexibility and space for entertaining and holidays. Timeless hardwoods adorn the living, dining room and kitchen. The granite kitchen offers a large island, 2 pantries and walk out bay window in the dining area which is open to the fireplaced family room. A favorite spot is the cathedral sunroom where you can listen to the peaceful stream and birds while viewing the beautiful landscaping. A young architectural roof 2020, exterior paint 2021, 3 zone heat boiler 2015 and CENTRAL AIR are among the updates.
Location
State MA
County Worcester
Zoning R-20
Direction off Lexington or Newell Road
Rooms
Family Room Cathedral Ceiling(s), Flooring - Wood
Basement Full, Garage Access
Primary Bedroom Level Second
Dining Room Flooring - Wood, Recessed Lighting, Crown Molding
Kitchen Flooring - Wood, Window(s) - Bay/Bow/Box, Dining Area, Pantry, Countertops - Stone/Granite/Solid, Kitchen Island, Recessed Lighting
Interior
Interior Features Closet - Double, Ceiling - Cathedral, Ceiling Fan(s), Entrance Foyer, Sun Room
Heating Baseboard, Oil
Cooling Central Air
Flooring Wood, Tile, Carpet, Flooring - Wood
Fireplaces Number 1
Fireplaces Type Family Room
Appliance Range, Dishwasher, Microwave, Refrigerator, Tank Water Heaterless, Utility Connections for Electric Range, Utility Connections for Electric Dryer
Laundry Second Floor, Washer Hookup
Basement Type Full, Garage Access
Exterior
Garage Spaces 2.0
Community Features Pool, Tennis Court(s), Private School, Public School, T-Station, University
Utilities Available for Electric Range, for Electric Dryer, Washer Hookup
Roof Type Shingle
Total Parking Spaces 8
Garage Yes
Building
Lot Description Cul-De-Sac, Wooded
Foundation Concrete Perimeter
Sewer Public Sewer
Water Public
Architectural Style Colonial
Others
Senior Community false
Read Less Info
Want to know what your home might be worth? Contact us for a FREE valuation!

Our team is ready to help you sell your home for the highest possible price ASAP
Bought with Catherine Meyer • Coldwell Banker Realty - Worcester
Get More Information
Ryan Askew
Sales Associate | License ID: 9578345
Sales Associate License ID: 9578345



