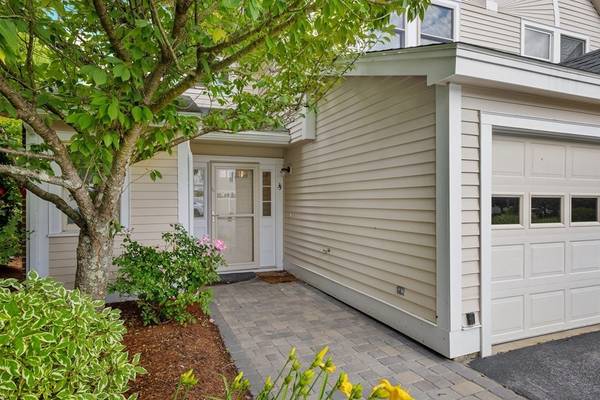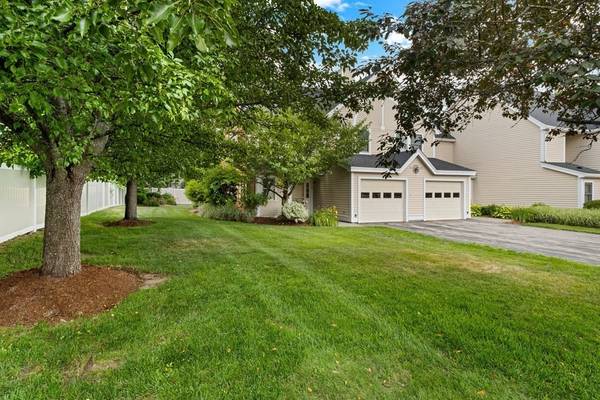For more information regarding the value of a property, please contact us for a free consultation.
Key Details
Sold Price $555,000
Property Type Condo
Sub Type Condominium
Listing Status Sold
Purchase Type For Sale
Square Footage 1,902 sqft
Price per Sqft $291
MLS Listing ID 73010636
Sold Date 08/19/22
Bedrooms 2
Full Baths 2
Half Baths 1
HOA Fees $375/mo
HOA Y/N true
Year Built 1989
Annual Tax Amount $5,472
Tax Year 2022
Property Description
Welcome to Alcott Village where you can experience the low maintenance condo living AND enjoy the space and your own yard to live and feel like a single family home! This home features a wonderful open floor plan and upgrades throughout! 2019 kitchen and bathroom renovation, refinished floor, 2017 washer and dryer, 2018 water heater. The first floor has updated kitchen, living room, dining area and a half bath. The living room has soaring ceilings with skylights, gas fireplace offers extra coziness during winter. Upstairs features 2 large bedrooms with generous closet, as well as a loft area overlooking the living room that's perfect for any reading nook or home office . Each bedroom is en suite, with it's own full bath. Central AC/Heat, and second floor washer and dryer. Large one car garage. Close to highways, shopping, Andover and North Andover center.Turnkey home in this fabulous location. Open House Dates: Sat 7/16 - 11am-12:30pm
Location
State MA
County Essex
Zoning 102
Direction RT 125 TO ALCOTT VILLAGE
Rooms
Primary Bedroom Level Second
Dining Room Recessed Lighting
Kitchen Countertops - Stone/Granite/Solid, Countertops - Upgraded
Interior
Interior Features Central Vacuum
Heating Central, Forced Air
Cooling Central Air
Fireplaces Number 1
Fireplaces Type Living Room
Appliance Range, Dishwasher, Disposal, Refrigerator, Washer, Dryer, Range Hood, Utility Connections for Gas Range
Laundry Second Floor, In Unit
Exterior
Garage Spaces 1.0
Fence Fenced
Community Features Public Transportation, Shopping, Highway Access, Public School, University
Utilities Available for Gas Range
Roof Type Shingle
Total Parking Spaces 2
Garage Yes
Building
Story 2
Sewer Public Sewer
Water Public
Schools
Elementary Schools Franklin
Middle Schools N Andover Mid
High Schools N Andover H
Read Less Info
Want to know what your home might be worth? Contact us for a FREE valuation!

Our team is ready to help you sell your home for the highest possible price ASAP
Bought with Peng Huo • RE/MAX Executive Realty
Get More Information
Ryan Askew
Sales Associate | License ID: 9578345
Sales Associate License ID: 9578345



