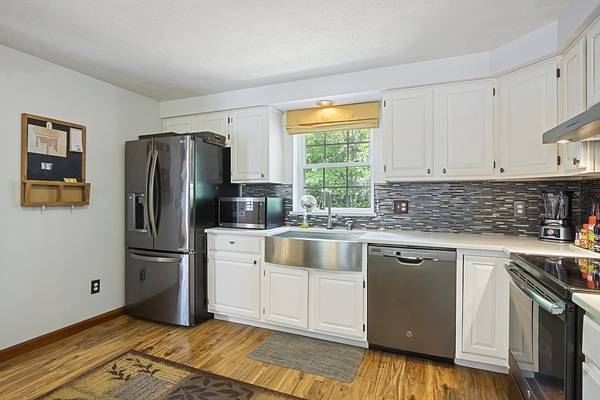For more information regarding the value of a property, please contact us for a free consultation.
Key Details
Sold Price $450,000
Property Type Single Family Home
Sub Type Single Family Residence
Listing Status Sold
Purchase Type For Sale
Square Footage 1,788 sqft
Price per Sqft $251
MLS Listing ID 72986288
Sold Date 08/19/22
Style Colonial
Bedrooms 3
Full Baths 1
Half Baths 1
Year Built 1998
Annual Tax Amount $4,094
Tax Year 2022
Lot Size 3.130 Acres
Acres 3.13
Property Description
Located in a great area for commuters is a beautiful 3 bdrm, 1.5 bath colonial that will simply amaze you. As soon as you step in the front door you will see the love this home has been given over the years! The open bright white kitchen has gorgeous granite counters, tile back splash, ample cabinet space and stainless-steel appliances. This home boasts plenty with its spacious living room with a gas fireplace, dining room, and bright cheery foyer. A nice surprise awaits off the living room, which is a beautiful 3 season porch, add heat to make this usable year round. All three bdrms are on the second floor and share a full bath. Enjoy extending your outdoor living space this summer on a generous size deck overlooking your very own majestic koi pond, meandering around the lush green lawn, or hanging out on the back patio listening to the sounds of nature abound. Lets not forget the attached large 2 car garage or heated basement which has the potential to be finished.
Location
State MA
County Worcester
Zoning R3
Direction GPS will bring you here!
Rooms
Basement Full, Bulkhead, Sump Pump
Primary Bedroom Level Second
Dining Room Closet, Flooring - Laminate, Open Floorplan, Lighting - Overhead
Kitchen Flooring - Laminate, Countertops - Stone/Granite/Solid, Cabinets - Upgraded, Exterior Access, Open Floorplan, Stainless Steel Appliances, Lighting - Overhead
Interior
Interior Features Ceiling Fan(s), Vaulted Ceiling(s), Slider, Lighting - Overhead, Beadboard, Sun Room
Heating Baseboard, Oil, Natural Gas
Cooling Window Unit(s)
Flooring Wood, Carpet, Laminate, Flooring - Hardwood
Appliance Range, Dishwasher, Refrigerator, Electric Water Heater, Utility Connections for Electric Range, Utility Connections for Electric Dryer
Basement Type Full, Bulkhead, Sump Pump
Exterior
Exterior Feature Balcony / Deck, Rain Gutters
Garage Spaces 2.0
Community Features Public Transportation, Shopping, Tennis Court(s), Park, Walk/Jog Trails, Medical Facility, Laundromat, Bike Path, Conservation Area, House of Worship, Private School, Public School
Utilities Available for Electric Range, for Electric Dryer
Waterfront Description Beach Front, Lake/Pond, 1/2 to 1 Mile To Beach, Beach Ownership(Public)
Roof Type Shingle
Total Parking Spaces 4
Garage Yes
Waterfront Description Beach Front, Lake/Pond, 1/2 to 1 Mile To Beach, Beach Ownership(Public)
Building
Lot Description Wooded, Level
Foundation Concrete Perimeter
Sewer Private Sewer
Water Private
Architectural Style Colonial
Read Less Info
Want to know what your home might be worth? Contact us for a FREE valuation!

Our team is ready to help you sell your home for the highest possible price ASAP
Bought with Blood Team • Keller Williams Realty-Merrimack
Get More Information
Ryan Askew
Sales Associate | License ID: 9578345
Sales Associate License ID: 9578345



