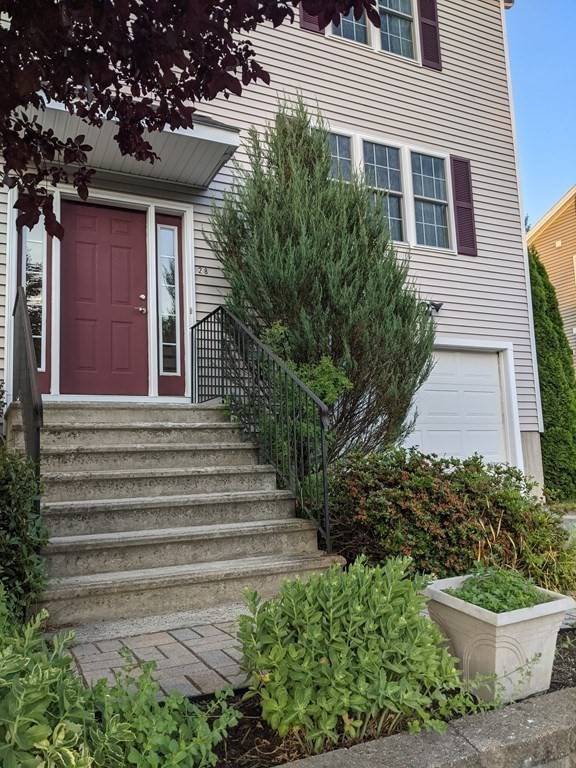For more information regarding the value of a property, please contact us for a free consultation.
Key Details
Sold Price $360,000
Property Type Single Family Home
Sub Type Single Family Residence
Listing Status Sold
Purchase Type For Sale
Square Footage 1,276 sqft
Price per Sqft $282
Subdivision Arboretum Village Estates
MLS Listing ID 73006675
Sold Date 08/16/22
Bedrooms 2
Full Baths 2
Half Baths 1
HOA Y/N false
Year Built 2007
Annual Tax Amount $3,799
Tax Year 2022
Lot Size 4,791 Sqft
Acres 0.11
Property Description
Newer home in highly desirable Arboretum Village Estates. First floor has open floor plan with lots of natural light, hardwood floors, half bath, marble fireplace, and slider to deck and patio. Kitchen has stainless steel appliances and granite counters, with extra large kitchen island that seats 4. In-wall TV wiring and mounting bracket installed. 2 spacious bedrooms and 2 full baths upstairs. Main bedroom has large walk-in closet. Washer/dryer in basement with potential for a third bedroom and a full bath. Central Air! Garage and off-street parking. Minutes from downtown Worcester, I-290, Rt. 146 and Mass Pike. This home is ready for you to move right in!
Location
State MA
County Worcester
Area College Hill
Zoning RL-7
Direction From College St. left Dutton St. right Davenport St. left Tennyson St right Sophia Dr.
Rooms
Basement Full, Interior Entry, Garage Access, Concrete, Unfinished
Primary Bedroom Level Second
Dining Room Balcony / Deck, Open Floorplan, Slider, Lighting - Overhead
Kitchen Flooring - Vinyl, Countertops - Stone/Granite/Solid, Kitchen Island, Open Floorplan, Stainless Steel Appliances, Lighting - Overhead
Interior
Interior Features Finish - Cement Plaster, Internet Available - Broadband
Heating Forced Air, Natural Gas
Cooling Central Air
Flooring Tile, Vinyl, Carpet, Hardwood
Fireplaces Number 1
Fireplaces Type Living Room
Appliance Range, Dishwasher, Disposal, Microwave, Refrigerator, Washer, Dryer, ENERGY STAR Qualified Dishwasher, Range Hood, Utility Connections for Electric Range, Utility Connections for Electric Dryer
Laundry Electric Dryer Hookup, Washer Hookup, In Basement
Basement Type Full, Interior Entry, Garage Access, Concrete, Unfinished
Exterior
Exterior Feature Rain Gutters
Garage Spaces 1.0
Community Features Public Transportation, Shopping, Highway Access, Public School, University, Sidewalks
Utilities Available for Electric Range, for Electric Dryer, Washer Hookup
Roof Type Shingle
Total Parking Spaces 1
Garage Yes
Building
Lot Description Gentle Sloping
Foundation Concrete Perimeter
Sewer Public Sewer
Water Public
Schools
Elementary Schools Quinsigamond
Middle Schools Sullivan
High Schools South High
Others
Senior Community false
Acceptable Financing Contract
Listing Terms Contract
Read Less Info
Want to know what your home might be worth? Contact us for a FREE valuation!

Our team is ready to help you sell your home for the highest possible price ASAP
Bought with Anthony Khattar • Keller Williams Realty Greater Worcester
Get More Information
Ryan Askew
Sales Associate | License ID: 9578345
Sales Associate License ID: 9578345



