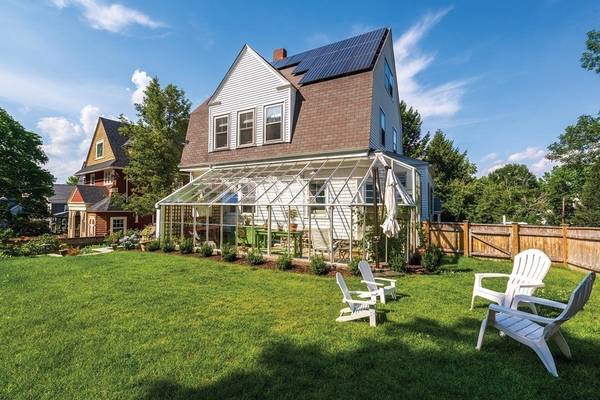For more information regarding the value of a property, please contact us for a free consultation.
Key Details
Sold Price $1,417,000
Property Type Single Family Home
Sub Type Single Family Residence
Listing Status Sold
Purchase Type For Sale
Square Footage 2,079 sqft
Price per Sqft $681
Subdivision Newton Center
MLS Listing ID 73007977
Sold Date 08/22/22
Style Colonial
Bedrooms 5
Full Baths 1
Half Baths 1
Year Built 1896
Annual Tax Amount $11,124
Tax Year 2022
Lot Size 4,791 Sqft
Acres 0.11
Property Description
Charming five-bedroom residence in the heart of Newton Centre on a pretty tree-line street. Beautiful corner lot with a wonderful green house. There is an adjoining living and dining room with an abundance of windows allowing for natural sunlight, the dining room has a handsome fireplace with a mantel and a built-in china cabinet & closet. Fantastic renovation of kitchen, open and spacious, with stainless steel appliances and a built-in banquette. Off the kitchen is also a pantry with a fabulous recycling area. Bathrooms updated a few years ago. Three good-sized bedrooms on second floor. Two rooms on the 3rd floor can be used as office space or bedrooms/both have a closet. Inviting side yard with direct views of the garden house. The yard has been reconfigured with spectacular landscaping, a blue stone patio and beautiful flowering trees and plants. Detached one-car garage with two driveway spaces. Prime location to the Centre with all its amenities including public transportation.
Location
State MA
County Middlesex
Area Newton Center
Zoning MR1
Direction It is right off of Langely Road, leaving Newton Centre and going towards route 9.
Rooms
Basement Walk-Out Access, Dirt Floor, Unfinished
Primary Bedroom Level Second
Dining Room Closet/Cabinets - Custom Built, Flooring - Hardwood
Kitchen Dining Area, Pantry, Countertops - Stone/Granite/Solid, Remodeled, Stainless Steel Appliances, Gas Stove
Interior
Interior Features Foyer
Heating Forced Air
Cooling Central Air
Flooring Wood, Flooring - Hardwood
Fireplaces Number 1
Fireplaces Type Dining Room
Appliance Range, Oven, Dishwasher, Disposal, Microwave, Refrigerator, Freezer, Washer, Dryer, Gas Water Heater
Laundry Second Floor
Basement Type Walk-Out Access, Dirt Floor, Unfinished
Exterior
Exterior Feature Professional Landscaping, Garden
Garage Spaces 1.0
Fence Fenced
Community Features Public Transportation, Shopping, Park, Walk/Jog Trails, Golf, Medical Facility, Laundromat, Bike Path, Conservation Area, Highway Access, House of Worship, Public School, T-Station
Total Parking Spaces 2
Garage Yes
Building
Lot Description Corner Lot
Foundation Other
Sewer Public Sewer
Water Public
Schools
Elementary Schools Bowen/Masonrice
Middle Schools Brown
High Schools Newton South
Others
Senior Community false
Acceptable Financing Assumable
Listing Terms Assumable
Read Less Info
Want to know what your home might be worth? Contact us for a FREE valuation!

Our team is ready to help you sell your home for the highest possible price ASAP
Bought with Bell Petrini Group • Compass
Get More Information
Ryan Askew
Sales Associate | License ID: 9578345
Sales Associate License ID: 9578345



