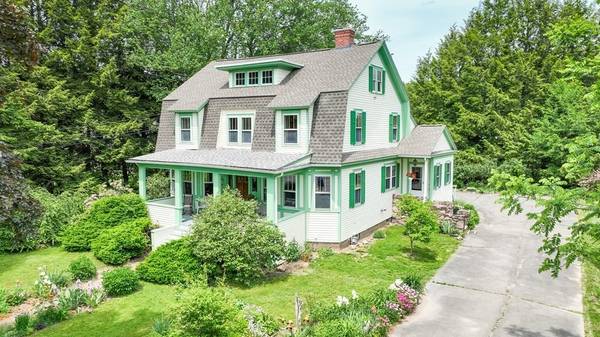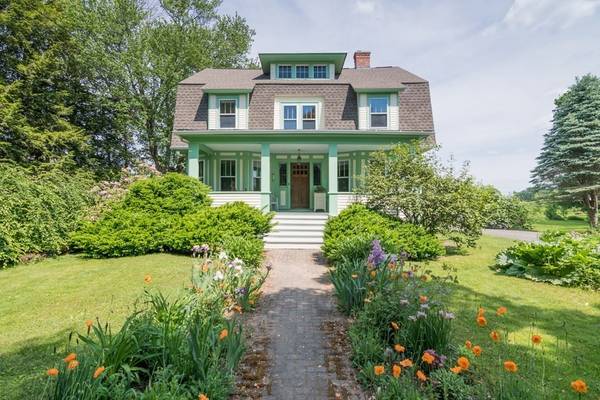For more information regarding the value of a property, please contact us for a free consultation.
Key Details
Sold Price $556,000
Property Type Single Family Home
Sub Type Single Family Residence
Listing Status Sold
Purchase Type For Sale
Square Footage 2,546 sqft
Price per Sqft $218
MLS Listing ID 72991851
Sold Date 08/22/22
Style Colonial, Gambrel /Dutch
Bedrooms 4
Full Baths 2
HOA Y/N false
Year Built 1920
Annual Tax Amount $6,042
Tax Year 2022
Lot Size 0.630 Acres
Acres 0.63
Property Description
A gardener's paradise! This charming and spacious Dutch Colonial with 4-5 bedrooms, 2 baths, 2-car garage, and an attached studio/accessory unit with private entrance. This stately home is located just steps from Hatfield's historic downtown center. Walk to the elementary school, library, Town Hall, post office, and nearby restaurants and convenience stores. Built in 1920, this grand home has wood flooring throughout, antique paneling, formal dining area, fireplaced living room, window seats, and a wide front porch. The freshly painted exterior features a new roof, in-ground pool with new liner, a walk-up attic with expansion potential, and spectacular gardens! Hatfield is one of the areas best kept secrets with low property taxes, a rural farming environment, small town sensibilities, walkable neighborhoods, and close proximity to highway access and a vibrant Northampton downtown. This home is waiting for new owners to make it their very own. Come home to Hatfield, a must see!
Location
State MA
County Hampshire
Zoning TC
Direction From Northampton take North King St (Route 5), right on Elm Street, house on left before Prospect.
Rooms
Basement Full, Interior Entry, Concrete
Primary Bedroom Level Second
Dining Room Flooring - Hardwood, Crown Molding
Kitchen Flooring - Hardwood, French Doors, Exterior Access, Recessed Lighting
Interior
Interior Features Closet/Cabinets - Custom Built, Bathroom - With Shower Stall, Closet, Recessed Lighting, Library, Home Office-Separate Entry, Sauna/Steam/Hot Tub
Heating Central, Baseboard, Natural Gas, Wood
Cooling None
Flooring Wood, Tile, Vinyl, Hardwood, Flooring - Hardwood, Flooring - Vinyl
Fireplaces Number 1
Fireplaces Type Living Room
Appliance Range, Dishwasher, Refrigerator, Washer, Dryer, Gas Water Heater, Tank Water Heater, Utility Connections for Electric Range, Utility Connections for Electric Dryer
Laundry Washer Hookup
Basement Type Full, Interior Entry, Concrete
Exterior
Exterior Feature Rain Gutters
Garage Spaces 2.0
Pool In Ground
Community Features Walk/Jog Trails, Conservation Area, Highway Access, House of Worship, Public School
Utilities Available for Electric Range, for Electric Dryer, Washer Hookup
Roof Type Shingle
Total Parking Spaces 6
Garage Yes
Private Pool true
Building
Lot Description Level
Foundation Stone, Brick/Mortar
Sewer Public Sewer
Water Public
Architectural Style Colonial, Gambrel /Dutch
Schools
Elementary Schools Hatfield Elem.
Middle Schools Smith Academy
High Schools Smith Academy
Others
Senior Community false
Read Less Info
Want to know what your home might be worth? Contact us for a FREE valuation!

Our team is ready to help you sell your home for the highest possible price ASAP
Bought with Martha Grinnell • Alliance Partners Real Estate LLC
Get More Information
Ryan Askew
Sales Associate | License ID: 9578345
Sales Associate License ID: 9578345



