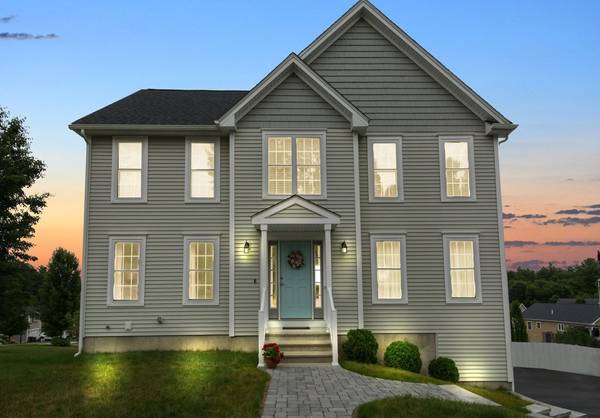For more information regarding the value of a property, please contact us for a free consultation.
Key Details
Sold Price $599,000
Property Type Single Family Home
Sub Type Single Family Residence
Listing Status Sold
Purchase Type For Sale
Square Footage 2,233 sqft
Price per Sqft $268
MLS Listing ID 73008853
Sold Date 08/22/22
Style Colonial
Bedrooms 4
Full Baths 2
Half Baths 2
Year Built 2015
Annual Tax Amount $7,215
Tax Year 2022
Lot Size 9,583 Sqft
Acres 0.22
Property Description
Welcome Home, to this 7-year-old house in the wonderful neighborhood of Wachusett Woods! The open floor plan on the first floor has great flow, gleaming hardwoods, and sun-drenched rooms. As the house is at the highest point in this delightful neighborhood, the vistas from the kitchen window and the deck are breathtaking! The extensive eat-in kitchen with plenty of cabinet space extends itself to the family room and convenient 1st-floor laundry and half-bath. Four generous bedrooms upstairs allow for friends and family to stay over and the lower level has a bonus room that can be used as an exercise/ play area or office. This lower-level hideaway with its own half-bath is a slider away from the totally private, fenced-in backyard. What more could you ask for? Please book appointments through ShowingTime.
Location
State MA
County Worcester
Zoning Res A
Direction Rt 31 Highland St - Snowberry - Shady Ln
Rooms
Family Room Flooring - Hardwood, Balcony / Deck, Slider
Basement Full, Partially Finished
Primary Bedroom Level Second
Dining Room Flooring - Hardwood
Kitchen Flooring - Hardwood, Pantry, Countertops - Stone/Granite/Solid, Stainless Steel Appliances
Interior
Interior Features Bathroom - Half, Slider, Bathroom, Bonus Room
Heating Forced Air, Propane
Cooling Central Air
Flooring Tile, Carpet, Hardwood, Flooring - Vinyl
Appliance Range, Dishwasher, Microwave, Refrigerator, Electric Water Heater, Tank Water Heater, Utility Connections for Electric Range, Utility Connections for Electric Dryer
Laundry Flooring - Stone/Ceramic Tile, Electric Dryer Hookup, Washer Hookup, First Floor
Basement Type Full, Partially Finished
Exterior
Garage Spaces 2.0
Fence Fenced
Utilities Available for Electric Range, for Electric Dryer, Washer Hookup
Roof Type Shingle
Total Parking Spaces 4
Garage Yes
Building
Lot Description Corner Lot, Sloped
Foundation Concrete Perimeter
Sewer Public Sewer
Water Public
Architectural Style Colonial
Read Less Info
Want to know what your home might be worth? Contact us for a FREE valuation!

Our team is ready to help you sell your home for the highest possible price ASAP
Bought with Timothy Schaeffer • Keller Williams Realty North Central
Get More Information
Ryan Askew
Sales Associate | License ID: 9578345
Sales Associate License ID: 9578345



