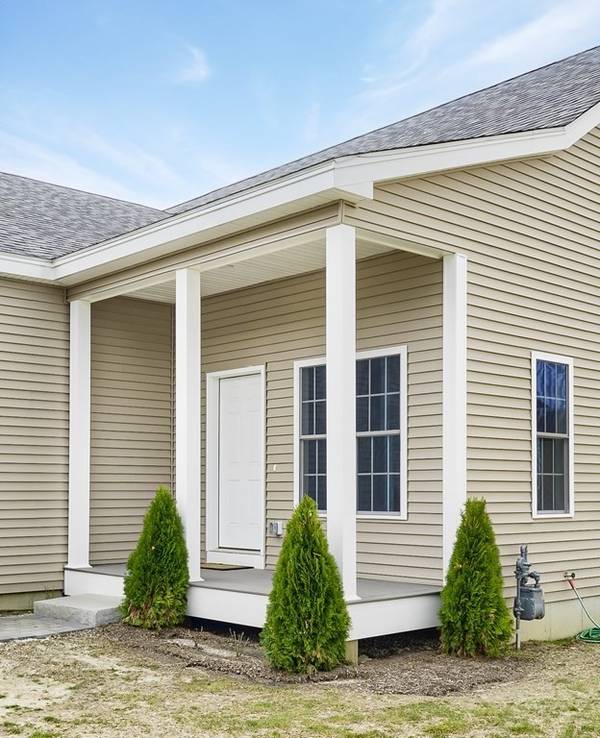For more information regarding the value of a property, please contact us for a free consultation.
Key Details
Sold Price $445,000
Property Type Condo
Sub Type Condominium
Listing Status Sold
Purchase Type For Sale
Square Footage 1,296 sqft
Price per Sqft $343
MLS Listing ID 72971244
Sold Date 08/24/22
Bedrooms 2
Full Baths 2
HOA Fees $276/mo
HOA Y/N true
Year Built 2021
Annual Tax Amount $4,811
Tax Year 2022
Property Description
Buyer financing fell thru making this Rare resale at Westminster village 55+ community available for YOU … One level living just like new offering open floor plan with hardwood floors thur out, bright white kitchen with granite counters , fully appliance , breakfast bar , and open to dining area and living room with fireplace. Separate alcove ideal as office nook or sitting area. Spacious master suite with walk in closet and private bath with walk in shower and double vanity sink and granit counters. 2nd bedroom is bright and sunny with access to composite deck . Large open basement with full windows & slider to exterior ideal spot to add a patio . Central air and front porch are added extras to this lovely home couplet with 2 car garage . Ready for immediate occupancy
Location
State MA
County Worcester
Zoning Res
Direction Newell rd to tea party cir
Rooms
Primary Bedroom Level First
Dining Room Flooring - Hardwood
Kitchen Flooring - Hardwood, Dining Area, Countertops - Stone/Granite/Solid, Breakfast Bar / Nook
Interior
Heating Forced Air
Cooling Central Air
Flooring Tile, Hardwood
Fireplaces Number 1
Fireplaces Type Living Room
Appliance Range, Dishwasher, Refrigerator, Washer, Dryer, Tank Water Heater, Utility Connections for Gas Oven
Laundry First Floor, In Unit
Exterior
Garage Spaces 2.0
Community Features Shopping, Pool, Walk/Jog Trails, Golf, Medical Facility, Laundromat, Adult Community
Utilities Available for Gas Oven
Roof Type Shingle
Total Parking Spaces 2
Garage Yes
Building
Story 1
Sewer Public Sewer
Water Public
Others
Pets Allowed Yes w/ Restrictions
Senior Community true
Pets Allowed Yes w/ Restrictions
Read Less Info
Want to know what your home might be worth? Contact us for a FREE valuation!

Our team is ready to help you sell your home for the highest possible price ASAP
Bought with Stacy Dobay • Lamacchia Realty, Inc.
Get More Information
Ryan Askew
Sales Associate | License ID: 9578345
Sales Associate License ID: 9578345



