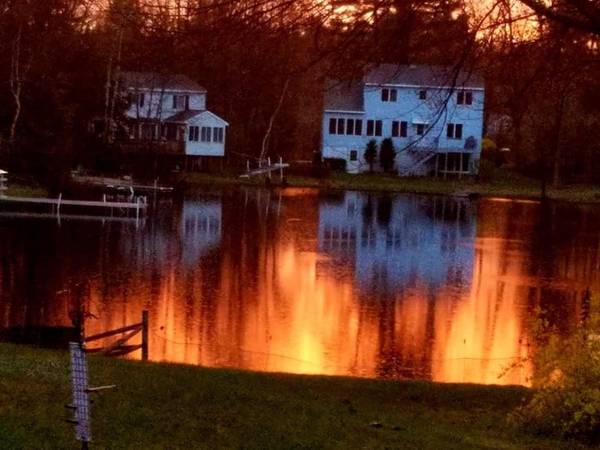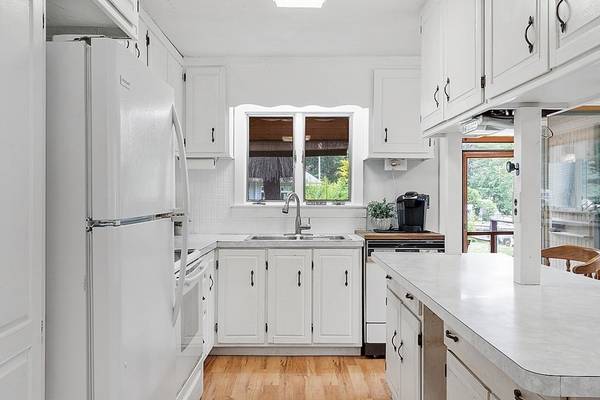For more information regarding the value of a property, please contact us for a free consultation.
Key Details
Sold Price $430,000
Property Type Single Family Home
Sub Type Single Family Residence
Listing Status Sold
Purchase Type For Sale
Square Footage 1,152 sqft
Price per Sqft $373
MLS Listing ID 72998622
Sold Date 08/25/22
Style Ranch
Bedrooms 2
Full Baths 1
Year Built 1960
Annual Tax Amount $5,190
Tax Year 2022
Lot Size 0.560 Acres
Acres 0.56
Property Description
Open House cancelled offer accepted. Looking for a year-round waterfront property? This 2bdrm, 1 bath may be just what you are looking for. The large eat in kitchen is great for entertaining as it has ample amounts of prep space and loads of cabinets. Guests will enjoy the built-in seating in the dining area while joining in on the festivities. Others may meander on the enormous back deck, lounge in the screened in sunroom, or enjoy time in the cozy living room. In the winter months, they may even warm by the fire. Two bedrooms and a full bath also adorn the first floor. The basement once completely finished needs some work to bring it back to its former glory but what great extra space that will be. Speaking of entertaining, this property has an expansive lawn down to the waters-edge making bbq's so much fun. Enjoy time out on the lake, or just swimming from your dock. This property also has a nice size shed with a separate tool room.
Location
State MA
County Worcester
Zoning R1
Direction N on 202, Right on Monomonac Rd W follow for .88 of a mile, left on second. first house on left.
Rooms
Family Room Closet/Cabinets - Custom Built, Recessed Lighting
Basement Partial, Partially Finished, Interior Entry, Bulkhead, Concrete
Primary Bedroom Level First
Kitchen Ceiling Fan(s), Flooring - Laminate, Dining Area, Kitchen Island, Slider, Lighting - Overhead
Interior
Heating Forced Air, Oil, Electric, Wood
Cooling Window Unit(s)
Flooring Tile, Vinyl, Carpet, Laminate
Fireplaces Number 2
Fireplaces Type Family Room, Living Room
Appliance Range, Dishwasher, Microwave, Refrigerator, Electric Water Heater, Utility Connections for Electric Range, Utility Connections for Electric Dryer
Laundry Closet/Cabinets - Custom Built, Electric Dryer Hookup, Washer Hookup, In Basement
Basement Type Partial, Partially Finished, Interior Entry, Bulkhead, Concrete
Exterior
Exterior Feature Storage
Community Features Public Transportation, Shopping, Tennis Court(s), Park, Walk/Jog Trails, Medical Facility, Laundromat, Bike Path, Conservation Area, House of Worship, Private School, Public School
Utilities Available for Electric Range, for Electric Dryer, Washer Hookup
Waterfront Description Waterfront, Lake
View Y/N Yes
View Scenic View(s)
Roof Type Shingle
Total Parking Spaces 4
Garage No
Waterfront Description Waterfront, Lake
Building
Lot Description Corner Lot, Wooded, Easements, Cleared, Gentle Sloping
Foundation Block
Sewer Private Sewer
Water Private
Architectural Style Ranch
Others
Acceptable Financing Contract
Listing Terms Contract
Read Less Info
Want to know what your home might be worth? Contact us for a FREE valuation!

Our team is ready to help you sell your home for the highest possible price ASAP
Bought with Drew Duffy • Keller Williams Realty Metropolitan
Get More Information
Ryan Askew
Sales Associate | License ID: 9578345
Sales Associate License ID: 9578345



