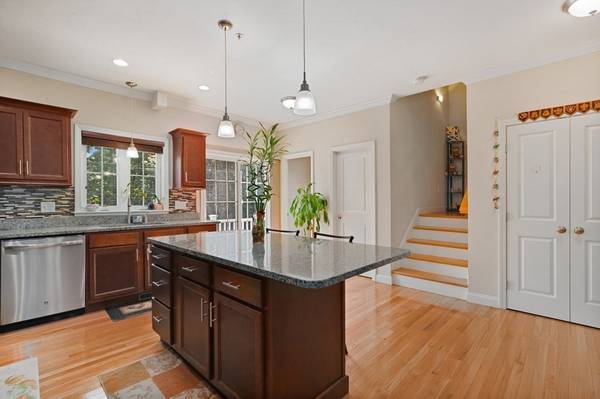For more information regarding the value of a property, please contact us for a free consultation.
Key Details
Sold Price $640,000
Property Type Condo
Sub Type Condominium
Listing Status Sold
Purchase Type For Sale
Square Footage 2,448 sqft
Price per Sqft $261
MLS Listing ID 73012123
Sold Date 08/25/22
Bedrooms 3
Full Baths 2
Half Baths 1
HOA Fees $372/mo
HOA Y/N true
Year Built 2018
Annual Tax Amount $6,803
Tax Year 2022
Property Description
Meticulously maintained townhome in the desirable Compass Point. This Northeast facing end unit boasts an open floor plan with three floors and abundant natural light. The main level has a spacious kitchen with granite countertops next to a large pantry, custom cabinets and stainless steel appliances. It connects with an open concept dining and living room that has a gas fireplace. A large composite deck off the dining area is perfect for entertaining. The 3rd level has a large primary bedroom with a full bathroom, private balcony, and an oversized walk in closet. All bedrooms have large closets and access to the convenient 3rd floor laundry. The 1st floor features easy access from the 2 car garage and a bonus room that is perfect for a home office, playroom, or gym. Efficient 3 zone gas heating and central AC. Built in 2018, there is nothing that needs to be done but move in!
Location
State MA
County Essex
Zoning Res
Direction Rt 114, Turnpike St to Compass Point, take first right upon entering the complex.
Rooms
Family Room Flooring - Wall to Wall Carpet, Recessed Lighting
Basement Y
Primary Bedroom Level Third
Dining Room Flooring - Hardwood, Balcony / Deck, Crown Molding
Kitchen Flooring - Hardwood, Countertops - Stone/Granite/Solid, Open Floorplan, Recessed Lighting, Crown Molding
Interior
Heating Forced Air, Natural Gas, Propane
Cooling Central Air
Flooring Tile, Carpet, Hardwood
Fireplaces Number 1
Fireplaces Type Living Room
Appliance Microwave, ENERGY STAR Qualified Refrigerator, ENERGY STAR Qualified Dryer, ENERGY STAR Qualified Dishwasher, ENERGY STAR Qualified Washer, Range - ENERGY STAR, Tank Water Heater, Utility Connections for Gas Range, Utility Connections for Electric Dryer
Laundry Flooring - Stone/Ceramic Tile, First Floor, In Unit, Washer Hookup
Basement Type Y
Exterior
Garage Spaces 2.0
Community Features Park, Walk/Jog Trails, Medical Facility, Conservation Area
Utilities Available for Gas Range, for Electric Dryer, Washer Hookup
Roof Type Shingle
Total Parking Spaces 2
Garage Yes
Building
Story 3
Sewer Public Sewer
Water Public
Schools
Elementary Schools Annie L Sargent
Middle Schools North Andover
High Schools North Andover
Others
Pets Allowed Yes w/ Restrictions
Senior Community false
Pets Allowed Yes w/ Restrictions
Read Less Info
Want to know what your home might be worth? Contact us for a FREE valuation!

Our team is ready to help you sell your home for the highest possible price ASAP
Bought with The Shahani Group • Compass
Get More Information
Ryan Askew
Sales Associate | License ID: 9578345
Sales Associate License ID: 9578345



