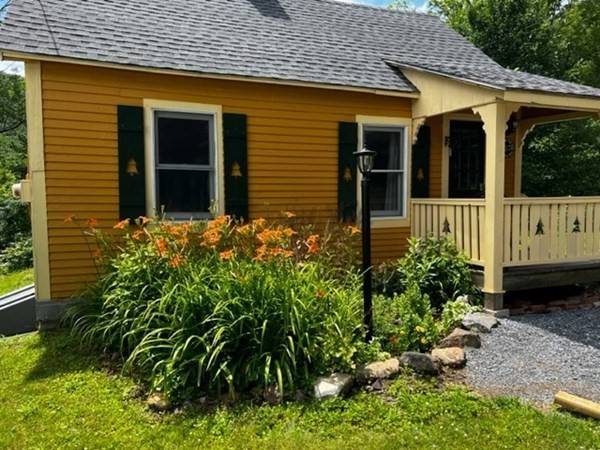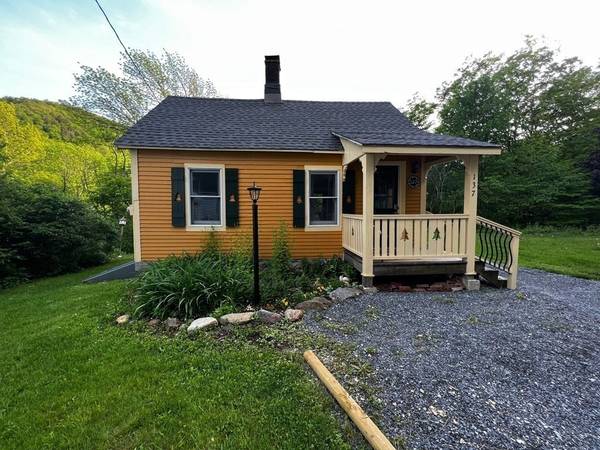For more information regarding the value of a property, please contact us for a free consultation.
Key Details
Sold Price $164,340
Property Type Single Family Home
Sub Type Single Family Residence
Listing Status Sold
Purchase Type For Sale
Square Footage 588 sqft
Price per Sqft $279
MLS Listing ID 72986461
Sold Date 08/25/22
Style Cottage
Bedrooms 2
Full Baths 1
Year Built 1880
Annual Tax Amount $709
Tax Year 2021
Lot Size 0.270 Acres
Acres 0.27
Property Description
This Beautiful little cottage is currently being used as an income property and a vacation home all in one. Approximately 600 sq. ft. of move-in ready living area which includes open kitchen/living room/dining area, rear bedroom, and a front bedroom. Well-designed kitchen area with the updated bathroom adds to its charm. The country style interior has rustic pine flooring, and a large wrap-around deck with ample space to sit and take in the view. A nice sized lawn with a fire pit gives you the extra room to entertain. Fly fish the Deerfield river, skiing and tubing are close by at Berkshire East, and white water rafting and zip lining too. Mass MOCA, the Bridge of Flowers as well as the Berkshires are just a short drive away. Bring your suitcase and move right in; furniture, bedding, appliances, kitchen utensils, televisions and drapes are all included! Fully furnished! NEXT SHOWING DATES JULY 7 and 8
Location
State MA
County Franklin
Zoning R1
Direction Use GPS
Rooms
Basement Partial, Crawl Space, Bulkhead, Dirt Floor
Interior
Heating Oil
Cooling Window Unit(s)
Flooring Wood
Appliance Range, Microwave, Refrigerator, Utility Connections for Electric Range, Utility Connections for Electric Oven
Basement Type Partial, Crawl Space, Bulkhead, Dirt Floor
Exterior
Community Features Walk/Jog Trails, Conservation Area
Utilities Available for Electric Range, for Electric Oven
View Y/N Yes
View Scenic View(s)
Roof Type Shingle
Total Parking Spaces 3
Garage No
Building
Lot Description Level, Sloped
Foundation Irregular
Sewer Public Sewer
Water Public
Architectural Style Cottage
Schools
Elementary Schools Regional School
Middle Schools Regional School
High Schools Regional School
Read Less Info
Want to know what your home might be worth? Contact us for a FREE valuation!

Our team is ready to help you sell your home for the highest possible price ASAP
Bought with Trailside Team • The Murphys REALTORS® , Inc.
Get More Information
Ryan Askew
Sales Associate | License ID: 9578345
Sales Associate License ID: 9578345



