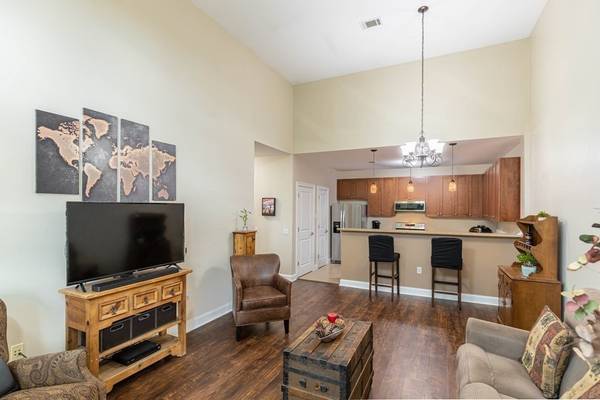For more information regarding the value of a property, please contact us for a free consultation.
Key Details
Sold Price $432,500
Property Type Condo
Sub Type Condominium
Listing Status Sold
Purchase Type For Sale
Square Footage 1,250 sqft
Price per Sqft $346
MLS Listing ID 73005750
Sold Date 08/25/22
Bedrooms 2
Full Baths 2
HOA Fees $427/mo
HOA Y/N true
Year Built 2006
Annual Tax Amount $4,495
Tax Year 2022
Property Description
Move in ready Top floor unit condo close to the elevator at Oakridge Village Maplewood Reserve. Front hallway with newer engineered vinyl flooring and two closets leads to open concept kitchen, dining, living room area with balcony, high ceilings and lots of windows for natural lighting to flow through . Kitchen has newer tile flooring & stainless steel appliances, pantry, beverage fridge, granite counter tops, Breakfast bar, lots of updates throughout. Master bedroom has custom walk in closet, master bathroom newer tile flooring, granite countertops whirlpool tub and shower. 2nd bedroom also features a custom closet. Hallway bathroom has newer tile floor, step in shower granite counter tops. Cool off with Central AC. So many great bonus features--Condo clubhouse indoor pool, club room with TV & fireplace, fitness center, deeded parking spot, in unit washer dryer, all appliances included in sale, great location to highways,& pet friendly! OPEN HOUSE 7/9 11:30am-1pm
Location
State MA
County Essex
Zoning R2
Direction located off Turnpike Street RT-114 to Harvest Drive
Rooms
Basement N
Primary Bedroom Level Third
Kitchen Flooring - Stone/Ceramic Tile, Pantry, Countertops - Upgraded, Breakfast Bar / Nook, Wine Chiller
Interior
Heating Natural Gas
Cooling Central Air, Unit Control
Flooring Tile, Vinyl, Carpet
Appliance Range, Dishwasher, Disposal, Microwave, Refrigerator, Washer, Dryer, Other, Tank Water Heater
Basement Type N
Exterior
Exterior Feature Balcony, Rain Gutters, Professional Landscaping
Pool Association, In Ground, Indoor
Community Features Pool
Roof Type Shingle
Total Parking Spaces 1
Garage No
Building
Story 3
Sewer Public Sewer
Water Public
Schools
Elementary Schools Franklin
Middle Schools North Andover
High Schools North Andover
Others
Pets Allowed Yes
Senior Community false
Pets Allowed Yes
Read Less Info
Want to know what your home might be worth? Contact us for a FREE valuation!

Our team is ready to help you sell your home for the highest possible price ASAP
Bought with Steven Mango • Mango Realty, Inc.
Get More Information
Ryan Askew
Sales Associate | License ID: 9578345
Sales Associate License ID: 9578345



