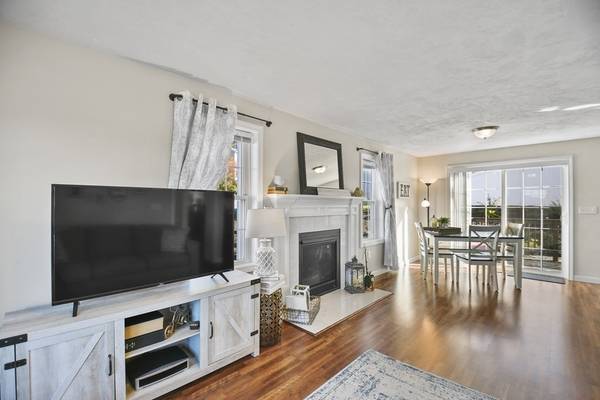For more information regarding the value of a property, please contact us for a free consultation.
Key Details
Sold Price $380,000
Property Type Single Family Home
Sub Type Single Family Residence
Listing Status Sold
Purchase Type For Sale
Square Footage 1,228 sqft
Price per Sqft $309
Subdivision Arboretum Village Estates
MLS Listing ID 73002939
Sold Date 08/26/22
Style Other (See Remarks)
Bedrooms 3
Full Baths 1
Half Baths 1
HOA Y/N false
Year Built 2014
Annual Tax Amount $4,116
Tax Year 2021
Lot Size 3,920 Sqft
Acres 0.09
Property Description
Welcome to your new home at Arboretum Estates! This property boasts all that you want for today's lifestyle whether working from home or commuting to the office. Upon entering you'll love how this home is ideal for entertaining featuring a wonderful sun filled open floor! You will find a warm & inviting, gas fireplaced living rm that flows into a dining area with sliding glass door opening to the back deck where you can enjoy your morning coffee! Let your inner chef out in this stunning kitchen offering granite counter tops, S/S appliances, and plenty of cabinet space! A ½ bath conveniently located off the kitchen completes the first floor! Upstairs you will find 3 bedrooms all with wall-to-wall carpet and ample closet space, as well as a full bath complete with a new dual vanity! Enjoy beautiful sunset views from the large bay windows in the living room and Master Bedroom! Don't let this one slip away. ** Offer Deadline: TUESDAY, 6/28/2022, 12:00 pm -
Location
State MA
County Worcester
Area College Hill
Zoning RL-7
Direction Sophia Drive to Bittersweet Boulevard.
Rooms
Basement Full, Walk-Out Access, Interior Entry, Garage Access, Radon Remediation System, Concrete, Unfinished
Primary Bedroom Level Second
Kitchen Flooring - Laminate, Pantry, Countertops - Stone/Granite/Solid, Breakfast Bar / Nook, Open Floorplan, Stainless Steel Appliances
Interior
Interior Features Internet Available - DSL
Heating Forced Air, Natural Gas
Cooling Central Air
Flooring Tile, Carpet, Laminate
Fireplaces Number 1
Fireplaces Type Living Room
Appliance Disposal, ENERGY STAR Qualified Refrigerator, ENERGY STAR Qualified Dryer, ENERGY STAR Qualified Dishwasher, ENERGY STAR Qualified Washer, Oven - ENERGY STAR, Electric Water Heater, Tank Water Heater, Utility Connections for Electric Range, Utility Connections for Electric Oven, Utility Connections for Electric Dryer
Laundry In Basement, Washer Hookup
Basement Type Full, Walk-Out Access, Interior Entry, Garage Access, Radon Remediation System, Concrete, Unfinished
Exterior
Exterior Feature Rain Gutters, Professional Landscaping
Garage Spaces 1.0
Community Features Public Transportation, Shopping, Park, Walk/Jog Trails, Golf, Medical Facility, Laundromat, Bike Path, Conservation Area, Highway Access, House of Worship, Private School, Public School, T-Station, University
Utilities Available for Electric Range, for Electric Oven, for Electric Dryer, Washer Hookup
View Y/N Yes
View City View(s), Scenic View(s), City
Roof Type Shingle
Total Parking Spaces 3
Garage Yes
Building
Lot Description Corner Lot, Cleared, Gentle Sloping, Level
Foundation Concrete Perimeter
Sewer Public Sewer
Water Public
Architectural Style Other (See Remarks)
Others
Senior Community false
Acceptable Financing Contract
Listing Terms Contract
Read Less Info
Want to know what your home might be worth? Contact us for a FREE valuation!

Our team is ready to help you sell your home for the highest possible price ASAP
Bought with Angela Green • RE/MAX Executive Realty
Get More Information
Ryan Askew
Sales Associate | License ID: 9578345
Sales Associate License ID: 9578345



