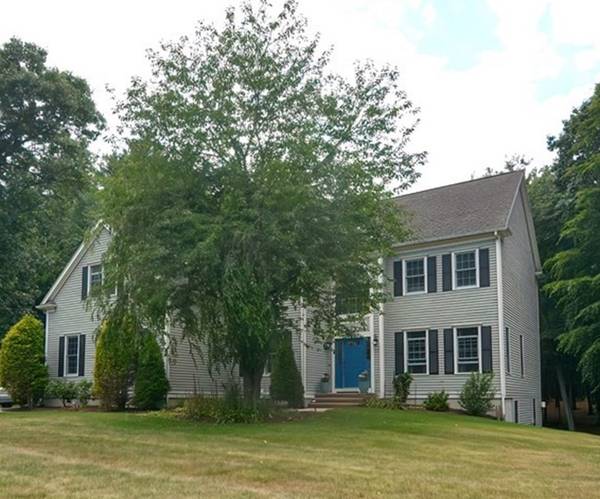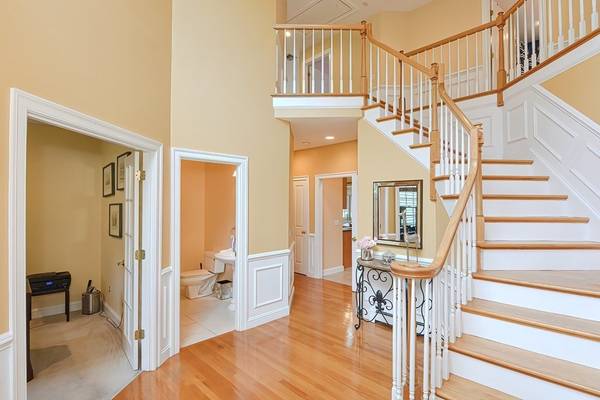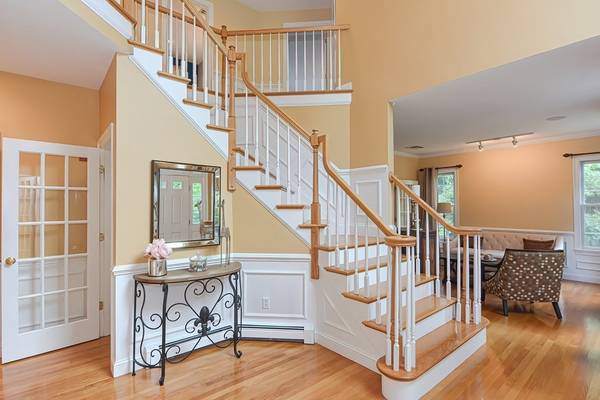For more information regarding the value of a property, please contact us for a free consultation.
Key Details
Sold Price $885,000
Property Type Single Family Home
Sub Type Single Family Residence
Listing Status Sold
Purchase Type For Sale
Square Footage 4,800 sqft
Price per Sqft $184
Subdivision Taft Mill Estates
MLS Listing ID 73009800
Sold Date 08/25/22
Style Colonial
Bedrooms 4
Full Baths 3
Half Baths 1
HOA Y/N false
Year Built 2001
Annual Tax Amount $10,609
Tax Year 2022
Lot Size 1.870 Acres
Acres 1.87
Property Description
Welcome to Taft Mill Estates! Stonewalls, mature plantings and gardens welcome you to this amenity loaded colonial. Fabulous floor plan offers formal dining /living room with hardwood flooring, a first floor, private office with french doors, laundry room, open kitchen and family room with double ovens, cooktop, microwave, wine bar. Sun filled, fire placed living room with sky lights and back staircase. Heated sun room w/ tile floor, composite decking with hot tub that overlook a private, manicured, wooded backyard. Four nice size, carpeted bedrooms with plenty of closets and storage. Main bedroom offers two closets with an additional sitting room/office/gym/closet space. Fully finished walkout, basement with a full bath, closet space and office/bedroom. Complete with castle play space!! Surround sound, three car garage, tray ceilings, electric sun shades on skylights, updated well pump and pressure tank. This move in ready home awaits your personal touches! Easy to show and sell!
Location
State MA
County Worcester
Zoning 5
Direction South to Miscoe Hill to Juniper
Rooms
Basement Full, Finished, Walk-Out Access, Interior Entry, Concrete
Primary Bedroom Level Second
Interior
Interior Features Office, Great Room, Bedroom
Heating Baseboard, Electric Baseboard, Oil
Cooling Central Air
Flooring Wood, Tile, Carpet
Fireplaces Number 1
Appliance Oven, Dishwasher, Microwave, Countertop Range, Refrigerator, Washer, Dryer, Water Treatment, Electric Water Heater, Tank Water Heater, Water Heater(Separate Booster), Plumbed For Ice Maker, Utility Connections for Electric Range, Utility Connections for Electric Oven, Utility Connections for Electric Dryer
Laundry First Floor, Washer Hookup
Basement Type Full, Finished, Walk-Out Access, Interior Entry, Concrete
Exterior
Exterior Feature Rain Gutters, Garden
Garage Spaces 3.0
Community Features Park, Medical Facility, Highway Access, Private School, Public School
Utilities Available for Electric Range, for Electric Oven, for Electric Dryer, Washer Hookup, Icemaker Connection
Roof Type Shingle
Total Parking Spaces 6
Garage Yes
Building
Lot Description Wooded, Cleared
Foundation Concrete Perimeter, Irregular
Sewer Private Sewer
Water Private
Schools
Elementary Schools Memorial
Middle Schools Miscoe
High Schools Nipmuc
Others
Senior Community false
Acceptable Financing Contract
Listing Terms Contract
Read Less Info
Want to know what your home might be worth? Contact us for a FREE valuation!

Our team is ready to help you sell your home for the highest possible price ASAP
Bought with Stephen Coukos • Berkshire Hathaway HomeServices Page Realty
Get More Information
Ryan Askew
Sales Associate | License ID: 9578345
Sales Associate License ID: 9578345



