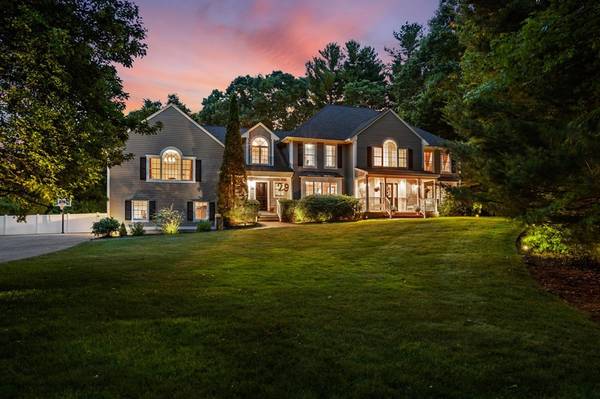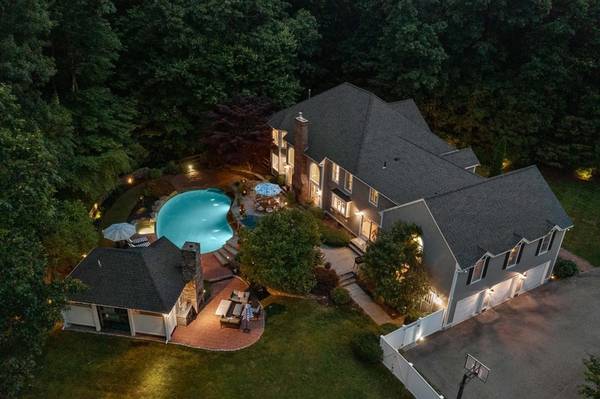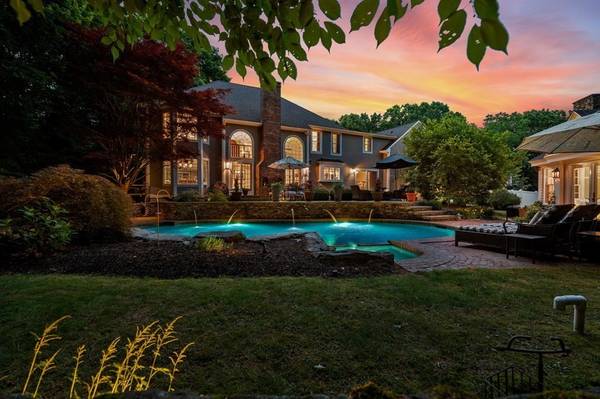For more information regarding the value of a property, please contact us for a free consultation.
Key Details
Sold Price $1,615,000
Property Type Single Family Home
Sub Type Single Family Residence
Listing Status Sold
Purchase Type For Sale
Square Footage 6,752 sqft
Price per Sqft $239
MLS Listing ID 73004520
Sold Date 08/29/22
Style Colonial
Bedrooms 5
Full Baths 3
Half Baths 3
Year Built 1993
Annual Tax Amount $15,198
Tax Year 2022
Lot Size 1.370 Acres
Acres 1.37
Property Description
29 Anne Rd is tucked in a private 3 home cul-de-sac offering a lifestyle of luxury w/ grand architecture, privacy & space. This 5 bedroom, 6 bath forever home is close to the town's Old Center and iconic Smolak Farm. Elegant 2 story entryway, wainscoting & coffered ceilings is immediately noticeable. Expansive kitchen w/ an oversized island, ss appliances including a Viking 6 burner stove w/ warming drawer & double oven, Subzero fridge, drawers & freezer, ice maker & two dishwashers. French doors seamlessly connect indoor/outdoor living. Backyard oasis is inviting w/ a gunite pool, fountains & entertaining nooks. Cabana w/ refurbished ceiling beams, wood burning pizza oven, outdoor shower, hammered copper sink kitchenette, half bath, laundry- a true escape! Other features of this magnificent property includes the primary suite w/ a massive bathroom & walk-in closet, finished lower level w/ gym area & rec room, home office, 3 car garage, unfinished walk up attic & exterior uplighting
Location
State MA
County Essex
Zoning R3
Direction Salem Street to Anne Road...close to the Old Center and Smolak Farm
Rooms
Family Room Coffered Ceiling(s), Flooring - Hardwood, Window(s) - Bay/Bow/Box, Exterior Access, Recessed Lighting
Basement Full, Finished, Interior Entry, Radon Remediation System
Primary Bedroom Level Second
Dining Room Coffered Ceiling(s), Flooring - Hardwood, Window(s) - Bay/Bow/Box, Recessed Lighting, Wainscoting, Lighting - Overhead
Kitchen Flooring - Hardwood, Flooring - Stone/Ceramic Tile, Window(s) - Picture, Pantry, Countertops - Stone/Granite/Solid, Kitchen Island, Breakfast Bar / Nook, Cabinets - Upgraded, Exterior Access, Open Floorplan, Recessed Lighting, Second Dishwasher, Stainless Steel Appliances, Gas Stove, Lighting - Overhead, Crown Molding
Interior
Interior Features Bathroom - Full, Bathroom - Tiled With Tub & Shower, Bathroom - Tiled With Shower Stall, Open Floor Plan, Recessed Lighting, Closet, Bathroom - Half, Bathroom - With Shower Stall, Countertops - Stone/Granite/Solid, Lighting - Overhead, Office, Bathroom, Exercise Room, Game Room
Heating Forced Air, Natural Gas
Cooling Central Air
Flooring Tile, Carpet, Hardwood, Stone / Slate, Flooring - Hardwood, Flooring - Stone/Ceramic Tile, Flooring - Wall to Wall Carpet
Fireplaces Number 1
Fireplaces Type Family Room
Appliance Range, Dishwasher, Microwave, Refrigerator, Washer, Dryer, Wine Refrigerator, Gas Water Heater, Utility Connections for Gas Range, Utility Connections for Gas Dryer
Laundry Second Floor
Basement Type Full, Finished, Interior Entry, Radon Remediation System
Exterior
Exterior Feature Rain Gutters, Professional Landscaping, Sprinkler System, Decorative Lighting, Garden, Outdoor Shower, Other
Garage Spaces 3.0
Fence Fenced/Enclosed, Fenced
Pool In Ground
Community Features Public Transportation, Shopping, Pool, Tennis Court(s), Park, Walk/Jog Trails, Stable(s), Golf, Medical Facility, Laundromat, Bike Path, Conservation Area, Highway Access, House of Worship, Private School, Public School, T-Station, University, Other
Utilities Available for Gas Range, for Gas Dryer
Waterfront Description Beach Front, Lake/Pond, 1 to 2 Mile To Beach, Beach Ownership(Public)
Roof Type Shingle
Total Parking Spaces 7
Garage Yes
Private Pool true
Waterfront Description Beach Front, Lake/Pond, 1 to 2 Mile To Beach, Beach Ownership(Public)
Building
Lot Description Cul-De-Sac, Corner Lot, Wooded, Cleared, Gentle Sloping, Level
Foundation Concrete Perimeter
Sewer Public Sewer
Water Public
Architectural Style Colonial
Schools
Elementary Schools Sargent
Middle Schools Nams
High Schools Nahs
Read Less Info
Want to know what your home might be worth? Contact us for a FREE valuation!

Our team is ready to help you sell your home for the highest possible price ASAP
Bought with Robin Moore • Bean Group
Get More Information
Ryan Askew
Sales Associate | License ID: 9578345
Sales Associate License ID: 9578345



