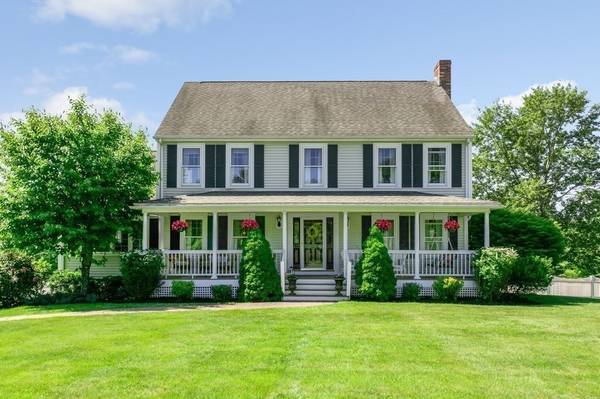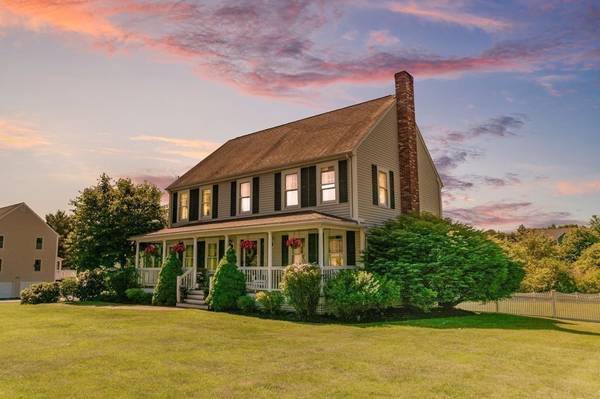For more information regarding the value of a property, please contact us for a free consultation.
Key Details
Sold Price $975,000
Property Type Single Family Home
Sub Type Single Family Residence
Listing Status Sold
Purchase Type For Sale
Square Footage 2,879 sqft
Price per Sqft $338
MLS Listing ID 72997808
Sold Date 08/30/22
Style Colonial
Bedrooms 4
Full Baths 2
Half Baths 1
HOA Y/N false
Year Built 1984
Annual Tax Amount $9,350
Tax Year 2022
Lot Size 1.030 Acres
Acres 1.03
Property Description
Beautiful 4-bedroom, 2.5-bath colonial in the sought after French Farm neighborhood! You will fall in love with the gorgeous farmers porch, white picket fence, and spectacular lot. Enjoy open concept living with a kitchen, dining room, and great room perfect for entertaining! The kitchen features cherry cabinets, granite countertops, large island, and stainless steel appliances. Front-to-back living room with second charming fireplace and updated bathroom/laundry room complete the first floor. Upstairs is an expansive master bedroom/bath with oversized shower, 3 additional bedrooms with generous-sized closets, and an additional full bath. Newly renovated basement is the perfect bonus space, playroom, or home office. Bright three-season sunroom leads you out to the oversized deck and hot tub overlooking the private, serene 1+ acre yard. New irrigation system added, hardwood flooring installed, security system, and freshly-painted interior. Join this amazing neighborhood!
Location
State MA
County Essex
Zoning R2
Direction Barker to Old Farm Road
Rooms
Family Room Flooring - Laminate, Open Floorplan, Recessed Lighting
Basement Full
Primary Bedroom Level Second
Dining Room Flooring - Hardwood, Lighting - Overhead, Crown Molding
Kitchen Flooring - Hardwood, Pantry, Kitchen Island, Recessed Lighting, Stainless Steel Appliances, Lighting - Pendant
Interior
Interior Features Ceiling Fan(s), Slider, Lighting - Overhead, Ceiling - Cathedral, Sun Room, Great Room, Central Vacuum, Sauna/Steam/Hot Tub
Heating Baseboard, Oil, Fireplace
Cooling Central Air
Flooring Tile, Carpet, Hardwood, Engineered Hardwood, Flooring - Stone/Ceramic Tile, Flooring - Hardwood
Fireplaces Number 2
Fireplaces Type Living Room
Appliance Range, Oven, Dishwasher, Disposal, Microwave, Cooktop, Oil Water Heater, Utility Connections for Electric Range, Utility Connections for Electric Dryer
Basement Type Full
Exterior
Exterior Feature Professional Landscaping, Sprinkler System
Garage Spaces 2.0
Fence Fenced
Community Features Public Transportation
Utilities Available for Electric Range, for Electric Dryer
Roof Type Shingle
Total Parking Spaces 4
Garage Yes
Building
Foundation Concrete Perimeter
Sewer Public Sewer
Water Public
Architectural Style Colonial
Schools
Elementary Schools Kittredge
Read Less Info
Want to know what your home might be worth? Contact us for a FREE valuation!

Our team is ready to help you sell your home for the highest possible price ASAP
Bought with Fleet Homes Group • Keller Williams Realty
Get More Information
Ryan Askew
Sales Associate | License ID: 9578345
Sales Associate License ID: 9578345



