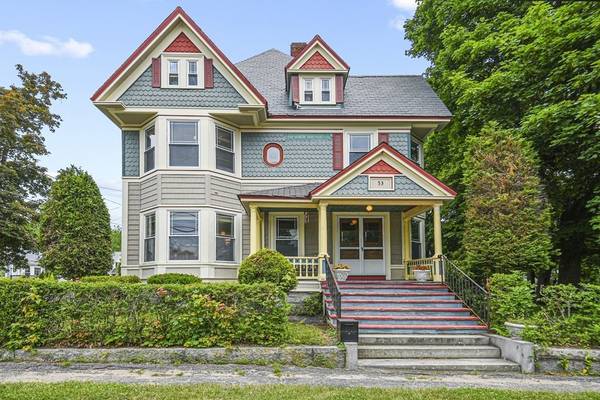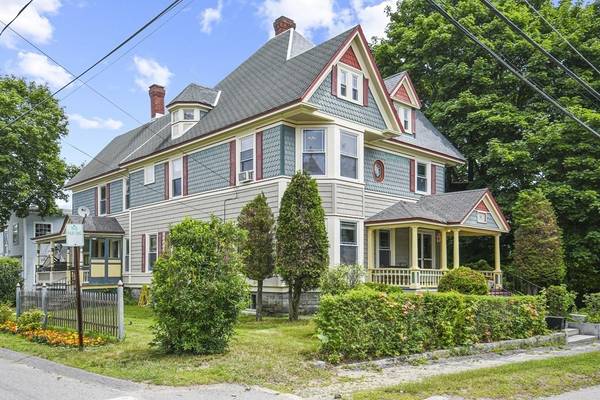For more information regarding the value of a property, please contact us for a free consultation.
Key Details
Sold Price $325,000
Property Type Single Family Home
Sub Type Single Family Residence
Listing Status Sold
Purchase Type For Sale
Square Footage 3,450 sqft
Price per Sqft $94
MLS Listing ID 73002851
Sold Date 08/29/22
Style Victorian
Bedrooms 6
Full Baths 2
HOA Y/N false
Year Built 1896
Annual Tax Amount $4,832
Tax Year 2022
Lot Size 10,890 Sqft
Acres 0.25
Property Description
Charming and LARGE 6 bed, 2 bath Victorian perfectly situated on a corner lot right off rte 202! Enter in through the front door and you are greeted by a foyer then a living room with beautiful staircase leading up & fireplace with custom pellet insert. Pocket doors lead into a family room w/ bay window. From there is your parlor with custom cabinetry. A formal dining room features HW floor, bay window, and door that leads to back porch. The dine in kitchen offers s/s appliances, ext. access, ample cabinet space and a walk-in pantry for additional storage! Full bath with laundry completes the main level. The second level provides SIX generous sized bedrooms, plenty of storage & another full bath! Walk out basement has potential to be finished for more living space! A beautiful variety of unique original wood flooring throughout home. Level lot, above ground pool & 1 car detached garage. Ornate radiators with beautiful thick green onyx toppers Com. & Res. zoned – endless possibilities!
Location
State MA
County Worcester
Zoning C3
Direction Central St to Grove St.
Rooms
Family Room Flooring - Wall to Wall Carpet, Window(s) - Bay/Bow/Box, Cable Hookup
Basement Full, Partially Finished, Walk-Out Access, Interior Entry, Concrete
Primary Bedroom Level Second
Dining Room Closet/Cabinets - Custom Built, Flooring - Hardwood, Window(s) - Bay/Bow/Box, Deck - Exterior, Exterior Access
Kitchen Closet/Cabinets - Custom Built, Flooring - Vinyl, Dining Area, Pantry, Chair Rail, Exterior Access, Stainless Steel Appliances
Interior
Interior Features Ceiling Fan(s), Attic Access, Closet/Cabinets - Custom Built, Cable Hookup, Bedroom, Central Vacuum
Heating Baseboard, Hot Water, Oil, Other
Cooling None
Flooring Tile, Vinyl, Carpet, Laminate, Hardwood, Flooring - Hardwood, Flooring - Wall to Wall Carpet, Flooring - Laminate
Fireplaces Number 1
Fireplaces Type Living Room
Appliance Range, Dishwasher, Microwave, Refrigerator, Electric Water Heater, Tank Water Heater
Laundry Electric Dryer Hookup, Washer Hookup
Basement Type Full, Partially Finished, Walk-Out Access, Interior Entry, Concrete
Exterior
Exterior Feature Stone Wall, Other
Garage Spaces 1.0
Pool Above Ground
Community Features Shopping, Park, Walk/Jog Trails, Bike Path, Public School
Roof Type Shingle, Slate
Total Parking Spaces 4
Garage Yes
Private Pool true
Building
Lot Description Corner Lot, Underground Storage Tank, Cleared, Level, Other
Foundation Stone, Brick/Mortar, Granite
Sewer Public Sewer
Water Public
Architectural Style Victorian
Read Less Info
Want to know what your home might be worth? Contact us for a FREE valuation!

Our team is ready to help you sell your home for the highest possible price ASAP
Bought with Colin Snee • Chinatti Realty Group, Inc.
Get More Information
Ryan Askew
Sales Associate | License ID: 9578345
Sales Associate License ID: 9578345



