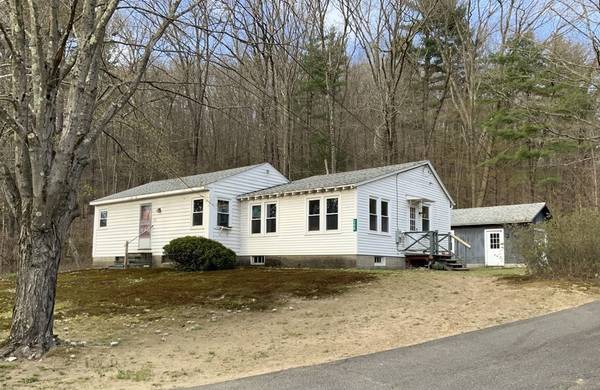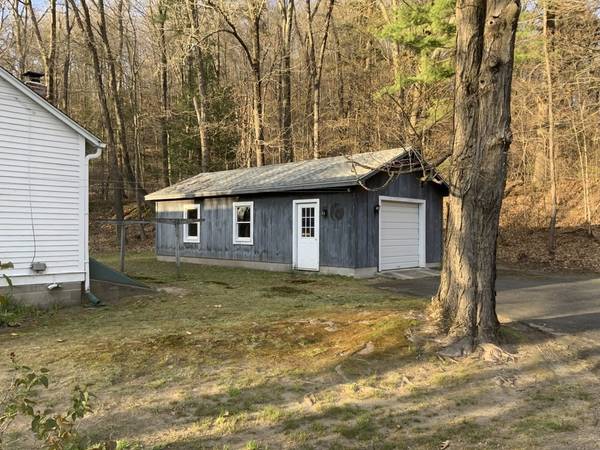For more information regarding the value of a property, please contact us for a free consultation.
Key Details
Sold Price $270,000
Property Type Single Family Home
Sub Type Single Family Residence
Listing Status Sold
Purchase Type For Sale
Square Footage 1,168 sqft
Price per Sqft $231
MLS Listing ID 72974429
Sold Date 08/30/22
Style Ranch
Bedrooms 2
Full Baths 1
Half Baths 1
HOA Y/N false
Year Built 1940
Annual Tax Amount $3,403
Tax Year 2022
Lot Size 0.330 Acres
Acres 0.33
Property Description
There are many reasons why this home is worthy of the project and your consideration. While the location is an easy commute to Hadley and Northampton, it is also easy access to acres of great hiking trails. The sturdy construction has had many great updates, including architectural shingle roofing, a “Pure Pro” boiler with “SuperStor” hot water tank, 275 gallon oil tank, 100 amp electric panel, replacement windows and a very spacious detach tandem garage. The open kitchen with dining area needs all the appliances and some updating, but you can easily imagine this as the heart of this home. There is a bright and homey family room adjacent to the living room and the extra 1/2 bath, 1st floor laundry and cozy office space off the living room are a bonus. The main bedroom is small and the 2nd bedroom a little smaller, but the hardwood floors and corner windows are a plus. This one may take some work, but at the end of the day you'll have a front row seat to some stunning sunsets.
Location
State MA
County Franklin
Zoning VRWD
Direction Rt 116 to N. Silver Lane house on right after Reservoir Rd.
Rooms
Family Room Flooring - Hardwood
Basement Full, Crawl Space, Interior Entry, Bulkhead, Concrete, Unfinished
Primary Bedroom Level First
Kitchen Flooring - Vinyl, Dining Area
Interior
Interior Features Office
Heating Baseboard, Oil
Cooling None
Flooring Wood, Vinyl, Flooring - Hardwood
Appliance Oil Water Heater, Tank Water Heater, Utility Connections for Gas Range
Laundry Washer Hookup
Basement Type Full, Crawl Space, Interior Entry, Bulkhead, Concrete, Unfinished
Exterior
Exterior Feature Rain Gutters
Garage Spaces 2.0
Community Features Public Transportation, Walk/Jog Trails, Public School
Utilities Available for Gas Range, Washer Hookup
Roof Type Asphalt/Composition Shingles
Total Parking Spaces 2
Garage Yes
Building
Lot Description Level, Sloped
Foundation Block
Sewer Public Sewer
Water Public
Architectural Style Ranch
Schools
Elementary Schools Sunderland Elem
Middle Schools Frontier
High Schools Frontier
Read Less Info
Want to know what your home might be worth? Contact us for a FREE valuation!

Our team is ready to help you sell your home for the highest possible price ASAP
Bought with Harriet Paine • Cohn & Company
Get More Information
Ryan Askew
Sales Associate | License ID: 9578345
Sales Associate License ID: 9578345



