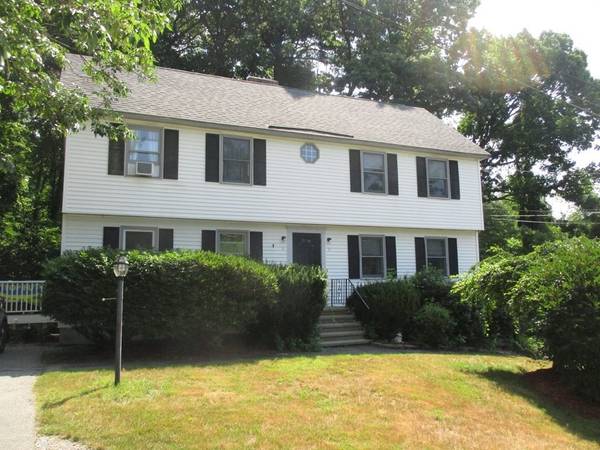For more information regarding the value of a property, please contact us for a free consultation.
Key Details
Sold Price $410,000
Property Type Single Family Home
Sub Type Condex
Listing Status Sold
Purchase Type For Sale
Square Footage 1,134 sqft
Price per Sqft $361
MLS Listing ID 73015690
Sold Date 08/31/22
Bedrooms 3
Full Baths 1
Half Baths 1
HOA Fees $62/ann
HOA Y/N true
Year Built 1985
Annual Tax Amount $4,713
Tax Year 2022
Lot Size 0.360 Acres
Acres 0.36
Property Description
Come See This Immaculate Condex on a Quiet Street in North Andover. Offering 6 Rooms 3 Bedrooms 1 1/2 Baths. Many Updates Tile Kitchen with Recessed Lighting, Newer Appliances including a Washer & Dryer. Central Air.. Lower Level Excercise Room or Office. Composite Deck Porch, Large Private Yard. The Owner Has Been Here for 28 Years and is Moving South. This Home is in Move in Condition. A Great Value.
Location
State MA
County Essex
Zoning RES
Direction Rt 114 To Cotuit St To Ipswich Street to the Corner of Harwich and Ipswich Sts. MAPQUEST 3 IPSWICH
Rooms
Basement Y
Primary Bedroom Level Second
Kitchen Flooring - Stone/Ceramic Tile
Interior
Interior Features Exercise Room
Heating Central, Forced Air, Oil
Cooling Central Air
Flooring Wood, Tile, Carpet, Concrete
Appliance Range, Dishwasher, Refrigerator, Washer, Dryer, Electric Water Heater, Tank Water Heater, Utility Connections for Electric Range
Laundry In Basement, In Unit
Basement Type Y
Exterior
Community Features Shopping, Golf, Medical Facility, Laundromat, Highway Access, House of Worship, Private School, Public School
Utilities Available for Electric Range
Roof Type Shingle
Total Parking Spaces 2
Garage No
Building
Story 2
Sewer Public Sewer
Water Public
Schools
High Schools North Andover
Others
Pets Allowed Yes
Pets Allowed Yes
Read Less Info
Want to know what your home might be worth? Contact us for a FREE valuation!

Our team is ready to help you sell your home for the highest possible price ASAP
Bought with Bradford McCue • Berkshire Hathaway HomeServices Verani Realty
Get More Information
Ryan Askew
Sales Associate | License ID: 9578345
Sales Associate License ID: 9578345



