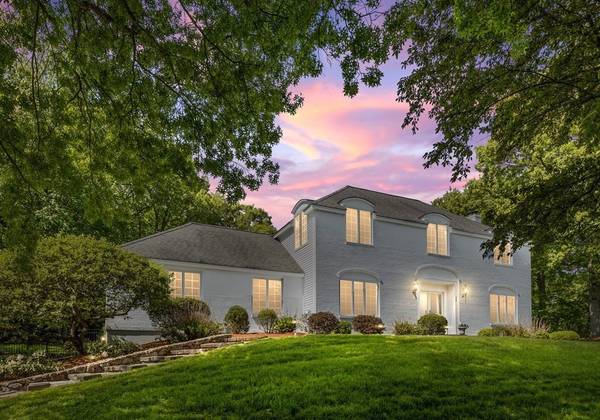For more information regarding the value of a property, please contact us for a free consultation.
Key Details
Sold Price $1,550,000
Property Type Single Family Home
Sub Type Single Family Residence
Listing Status Sold
Purchase Type For Sale
Square Footage 4,190 sqft
Price per Sqft $369
MLS Listing ID 72988888
Sold Date 08/31/22
Style Colonial
Bedrooms 4
Full Baths 2
Half Baths 1
Year Built 1985
Annual Tax Amount $10,527
Tax Year 2022
Lot Size 1.010 Acres
Acres 1.01
Property Description
Spectacular stately colonial on an acre of land. Breathtaking views from this magnificent house. Open floor plan. All oversized windows. All contemporary lighting. Large foyer with 2 closets. Fireplaced living room with lots of light. Formal dining room for family gatherings. Cozy family room with fireplace. Beautiful kitchen with island,custom made cabinets,3 ovens,granite countertops,state-of-the-art stainless steel appliances; kitchen opens into sunroom with oversized windows.Beautiful library with custom built shelving and French doors. Stunning master suite boasts large bedroom with custom made walk-in closet,and master bath with heated floors,oversized shower area with glass door,and tub. Three more renovated bedrooms with custom made closets and additional renovated bathroom with heated floors. Pull-down attic. Large finished downstairs with a playroom, mudroom, and exercise room. Private professionally landscaped large yard with heated in-ground pool and cabana. Two car garage.
Location
State MA
County Essex
Zoning res
Direction Salem Street to Appleton to Dale to Bear Hill Road.
Rooms
Family Room Flooring - Hardwood, Window(s) - Bay/Bow/Box, Window(s) - Picture, Open Floorplan, Recessed Lighting, Remodeled
Basement Full, Walk-Out Access, Interior Entry, Garage Access
Primary Bedroom Level Second
Dining Room Flooring - Hardwood, Window(s) - Picture, Recessed Lighting, Remodeled, Lighting - Sconce
Kitchen Coffered Ceiling(s), Flooring - Hardwood, Dining Area, Countertops - Stone/Granite/Solid, Countertops - Upgraded, Kitchen Island, Cabinets - Upgraded, Open Floorplan, Recessed Lighting, Remodeled, Stainless Steel Appliances, Lighting - Pendant
Interior
Interior Features Closet, Open Floorplan, Wainscoting, Crown Molding, Recessed Lighting, Ceiling Fan(s), Lighting - Sconce, Closet/Cabinets - Custom Built, Entrance Foyer, Play Room, Sun Room, Office, Mud Room, Exercise Room, Central Vacuum
Heating Central, Forced Air, Oil
Cooling Central Air
Flooring Tile, Hardwood, Flooring - Hardwood, Flooring - Laminate
Fireplaces Number 2
Fireplaces Type Family Room, Living Room
Appliance Range, Oven, Dishwasher, Disposal, Microwave, Refrigerator, Washer, Dryer, Vacuum System, Range Hood
Laundry Closet/Cabinets - Custom Built, Flooring - Stone/Ceramic Tile, Remodeled, First Floor
Basement Type Full, Walk-Out Access, Interior Entry, Garage Access
Exterior
Exterior Feature Storage, Professional Landscaping, Sprinkler System, Decorative Lighting, Garden, Stone Wall
Garage Spaces 2.0
Fence Fenced/Enclosed, Fenced
Pool In Ground, Pool - Inground Heated
Community Features Public Transportation, Shopping, Tennis Court(s), Park, Walk/Jog Trails, Stable(s), Golf, Medical Facility, Bike Path, Conservation Area, Highway Access, Private School, Public School, T-Station, University
View Y/N Yes
View Scenic View(s)
Roof Type Shingle, Rubber
Total Parking Spaces 8
Garage Yes
Private Pool true
Building
Foundation Concrete Perimeter
Sewer Public Sewer
Water Public
Architectural Style Colonial
Read Less Info
Want to know what your home might be worth? Contact us for a FREE valuation!

Our team is ready to help you sell your home for the highest possible price ASAP
Bought with Jackie Forman • Century 21 North East
Get More Information
Ryan Askew
Sales Associate | License ID: 9578345
Sales Associate License ID: 9578345



